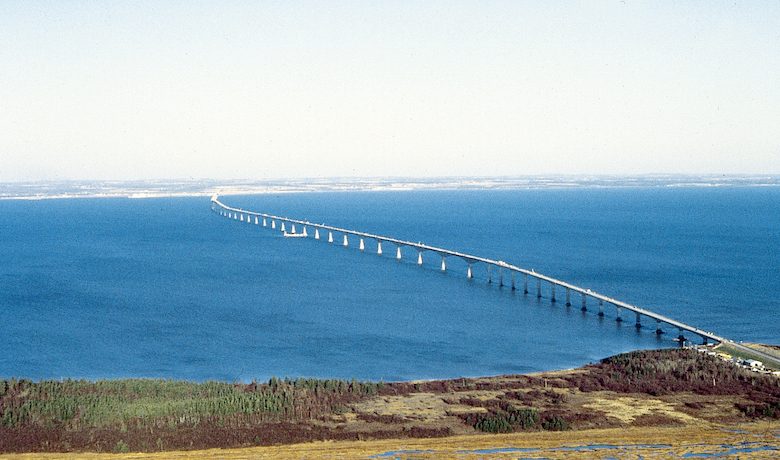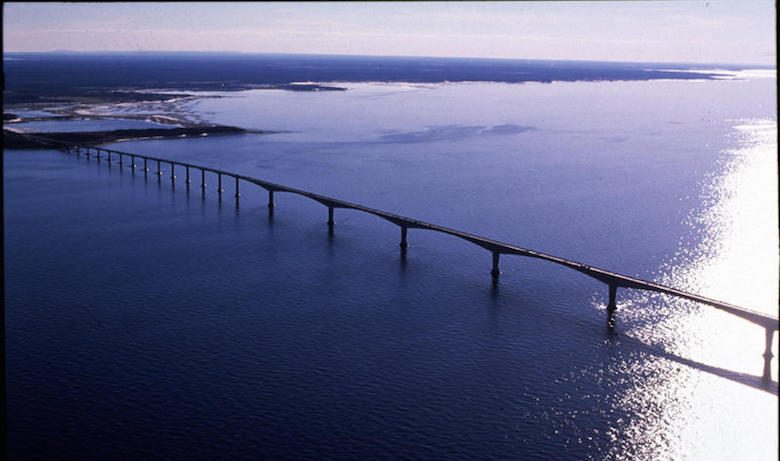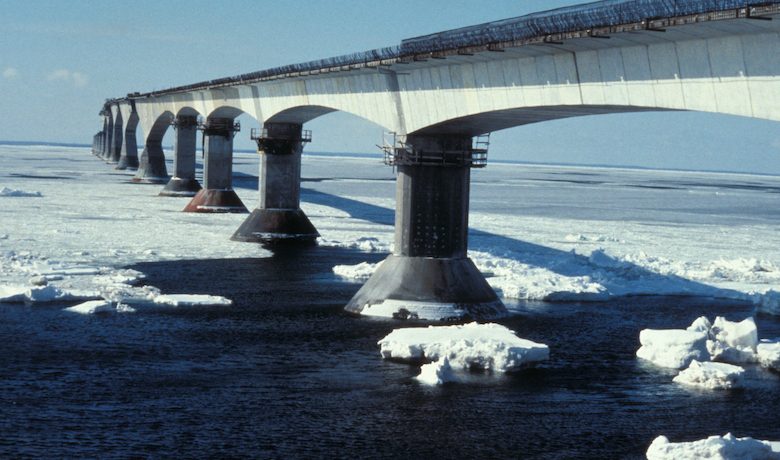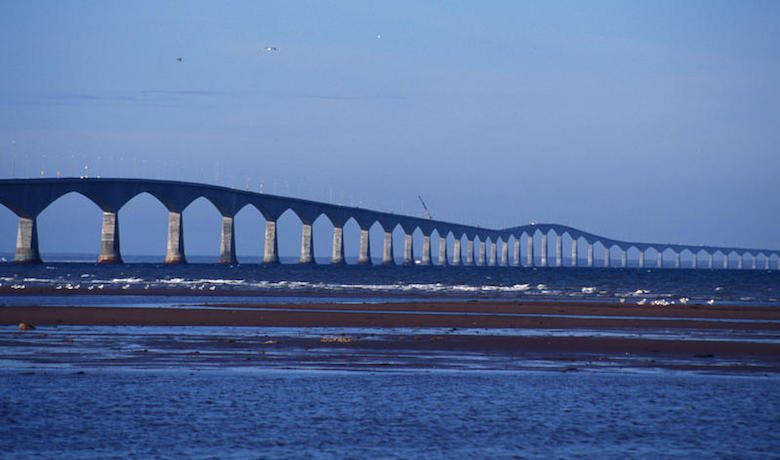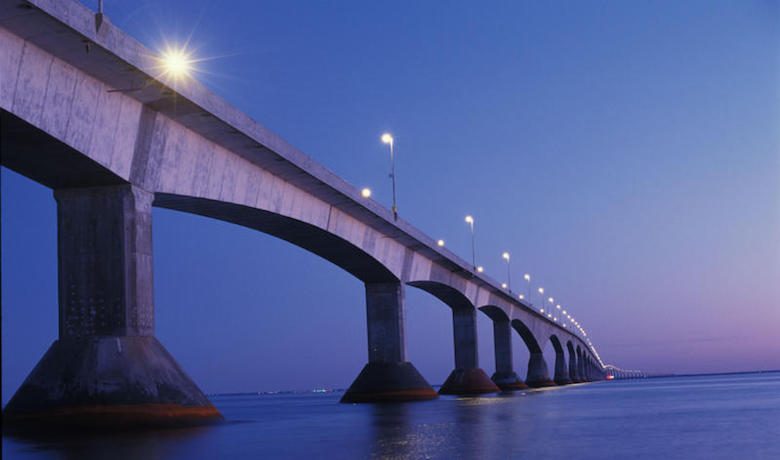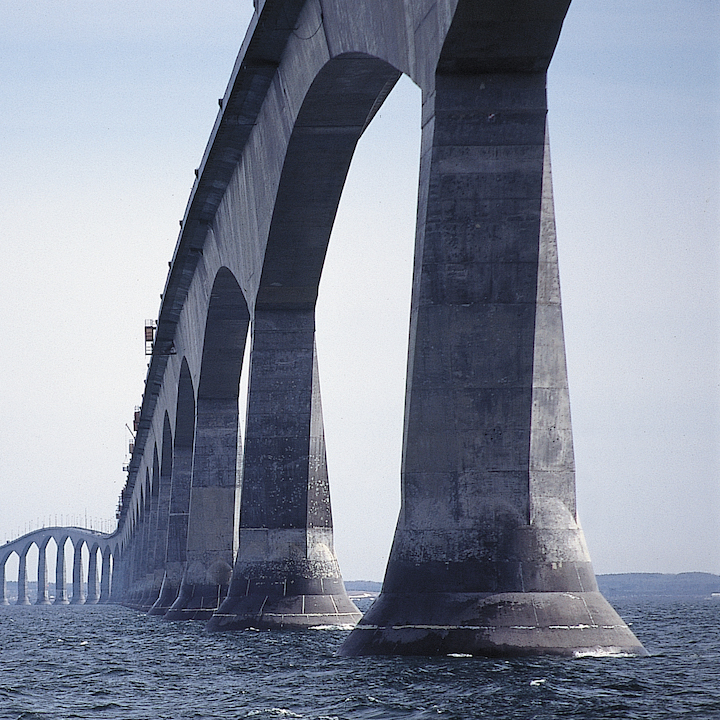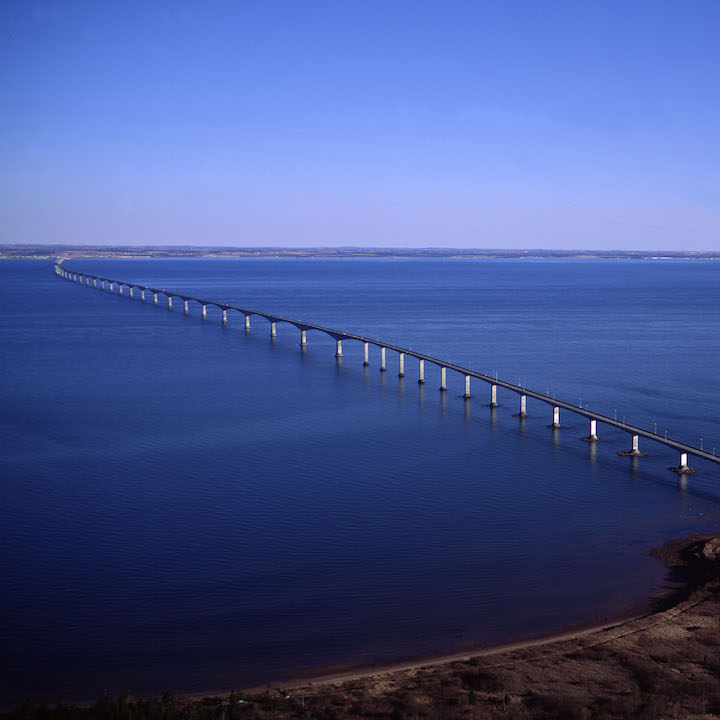background
The longest over-water bridge ever built was opened to traffic on May 31, 1997. This new infrastructure joined two Canadian provinces: Prince Edward Island and New Brunswick, thereby turning Prince Edward Island into a «peninsula». This massive structure was the culmination of nearly a century of dreams and hard work. The idea of a fixed road link to continental Canada dates back to the beginning of the 20th century. Already in 1901, the federal government had decided to grant this Canadian island province an annual subsidy to find the means to overcome its isolation and ensure a means of unbroken contact with the rest of the country. In 1986, Public Works and Government Services Canada was given the responsibility of looking into a bridge connecting the island to the mainland, which resulted in the official announcement of the construction of a bridge on December 2, 1992. This announcement led to a lively debate, and a referendum was held on joining the island permanently to the rest of the country. There was a 59% «yes» vote, and construction started.


