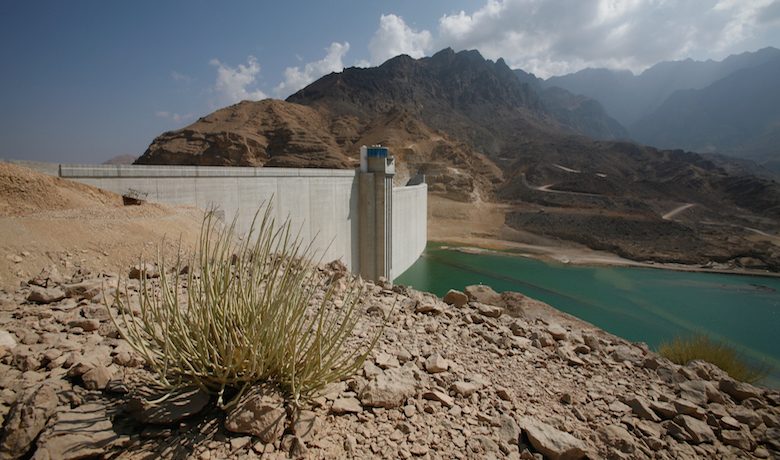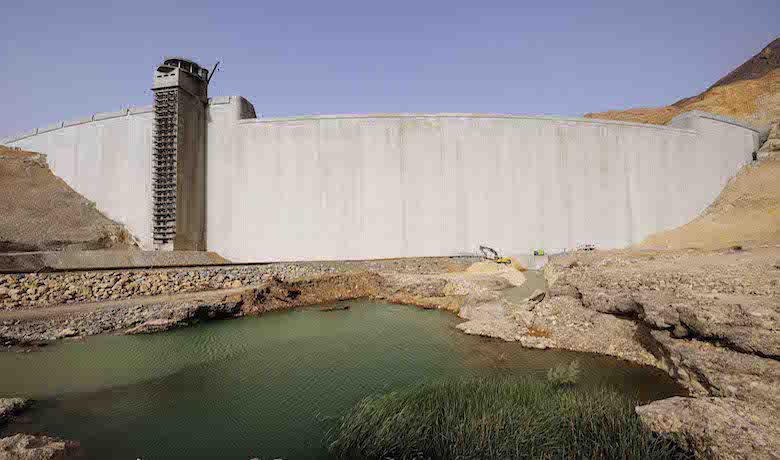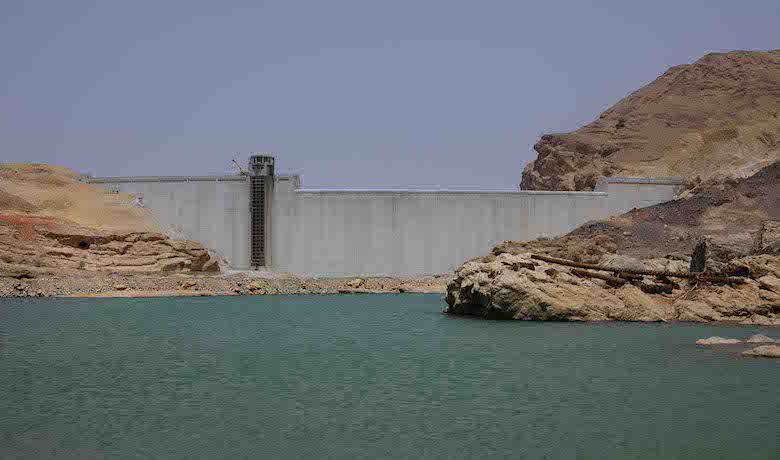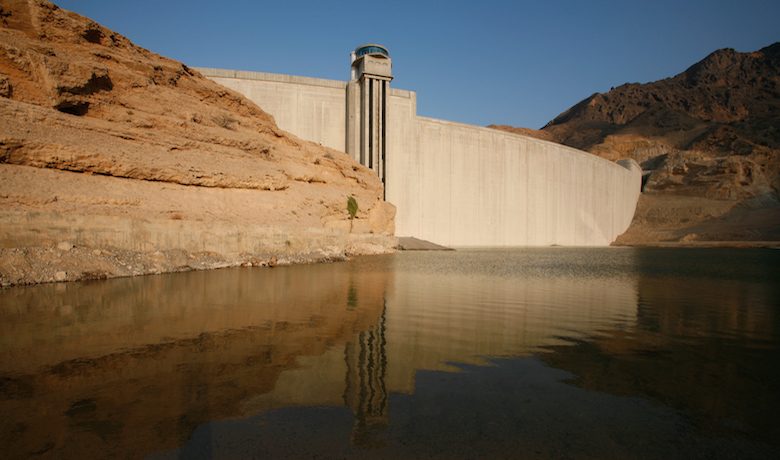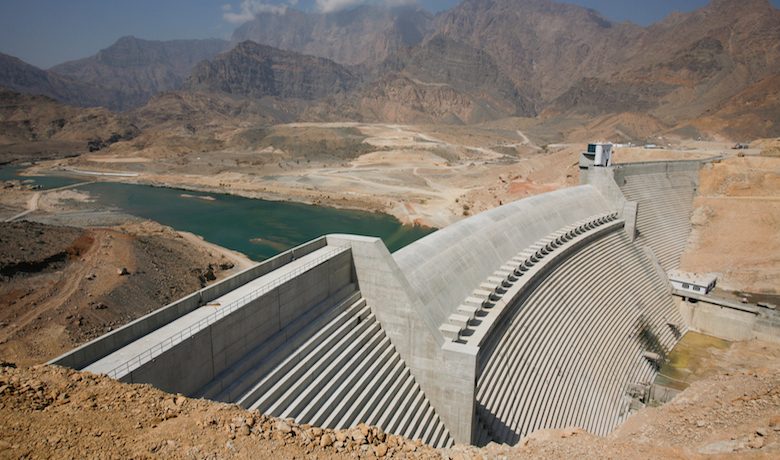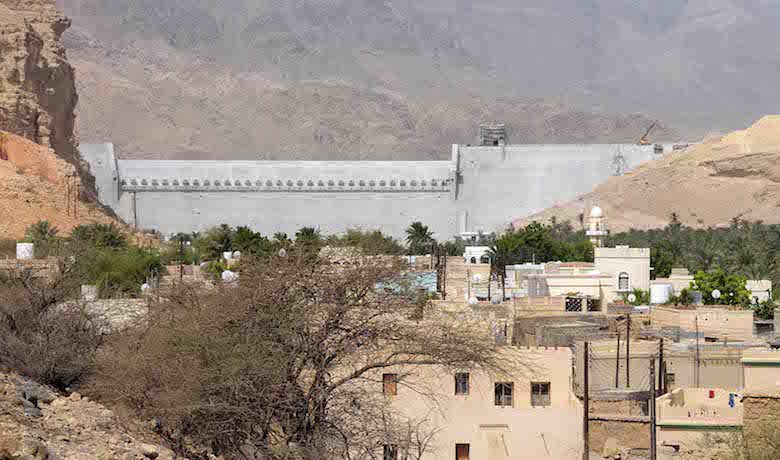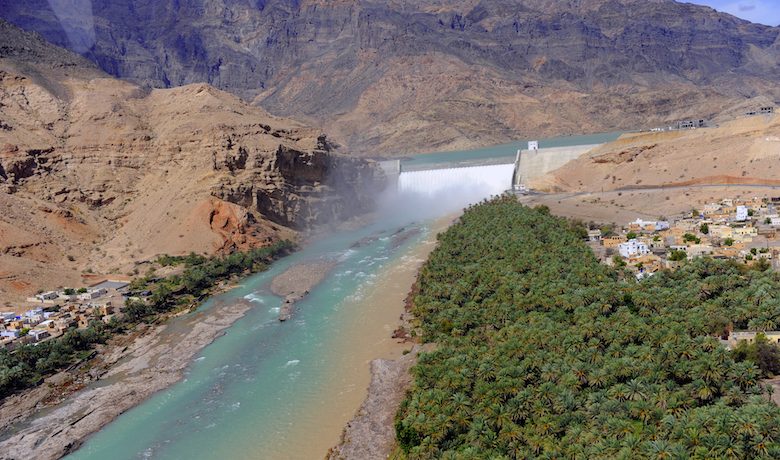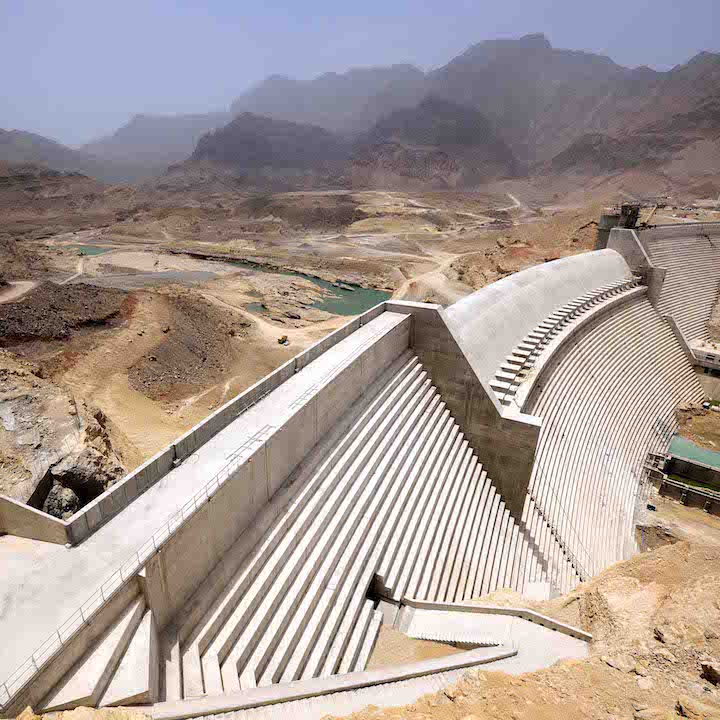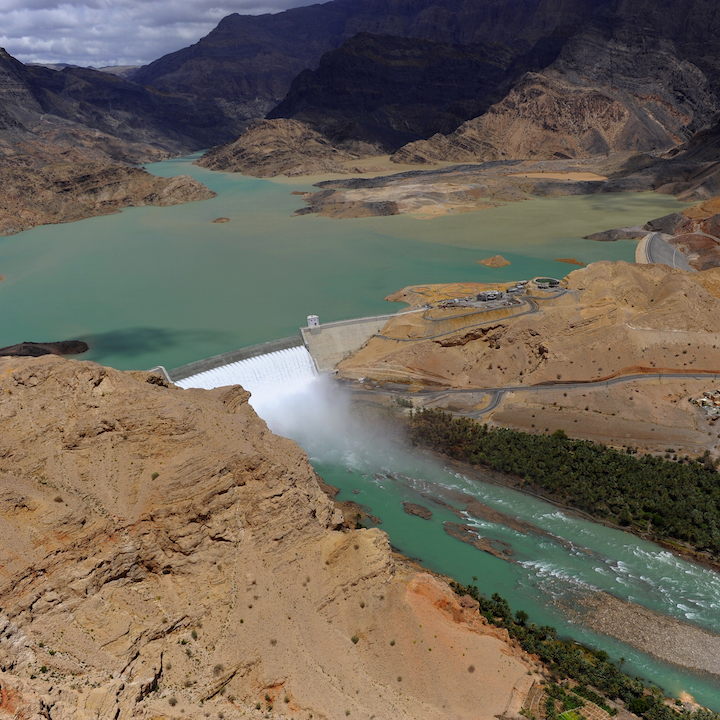TECHNICAL OVERVIEW
The project consisted in building two upstream gauging stations and an ancillary earth-fill spillway, conducting underground works to create the drilling and injection gallery and diversion works including maintaining the flow of the Aflaj (an irrigation water-course), building permanent access roads, installing electrical equipment, including cables, switches, and distribution channels, and putting the whole system into operation.
The soil on which the main dam sits is limestone with karst features. The ancillary dam is made up of sandstone and clay.
The main dam reaches a maximum height of 75 metres and was built with roller-compacted concrete; its total approximate volume is 570,000 cubic metres. The ancillary dam is an earth-fill structure that measures 48 metres in height and 960,000 cubic metres in volume.
To limit waste production, we implemented two measures: (1) we recycled materials; and (2) we raised awareness among our workforce of the need to manage waste at the worksite and base camp.
Waste was sorted on site and sent on for reuse. As a result, wood was used by local residents as kindling and steel was collected and sold locally for the purpose of recycling.


