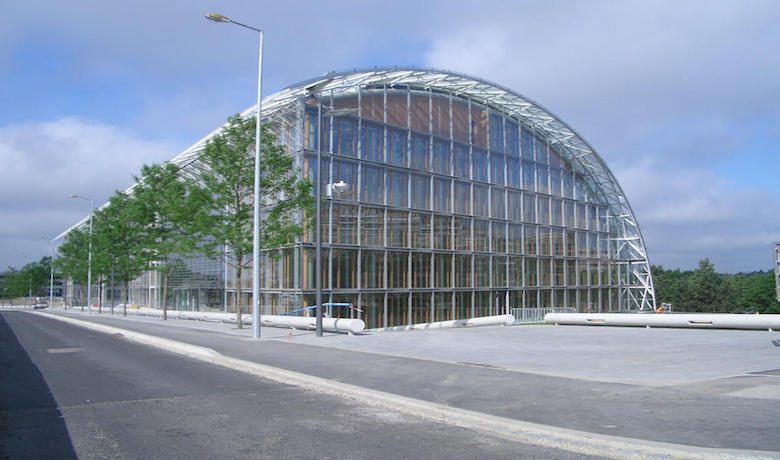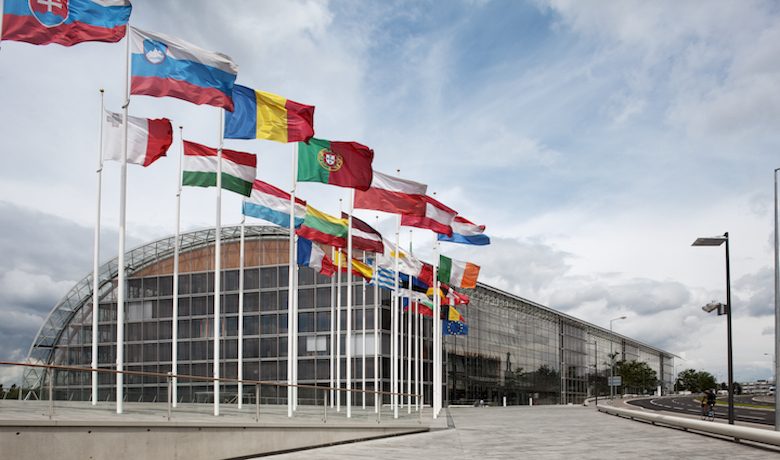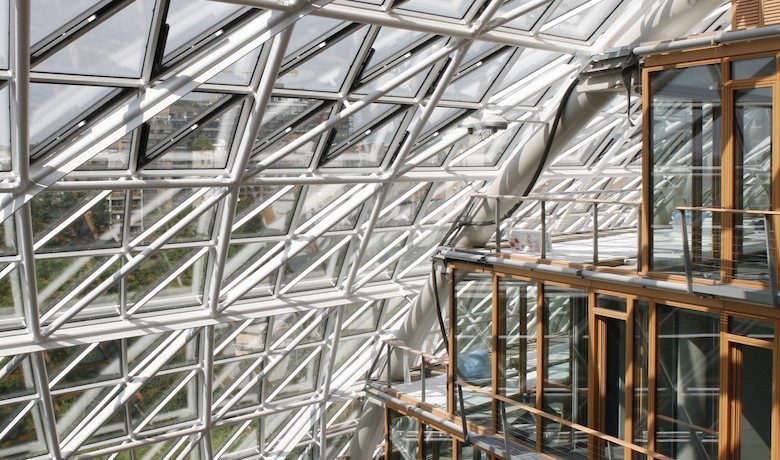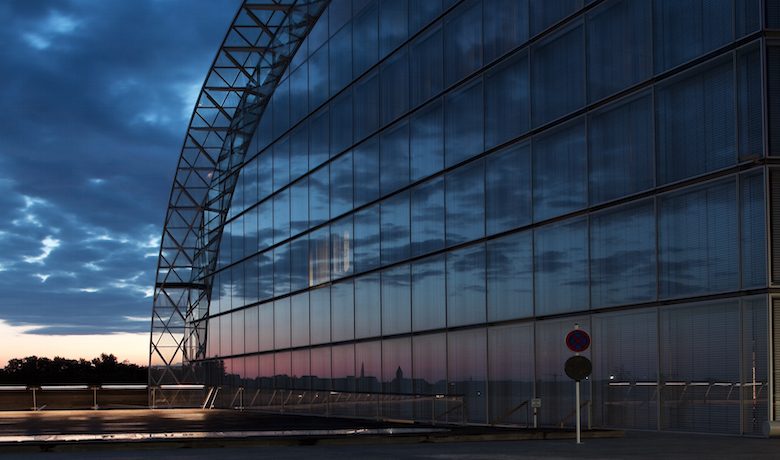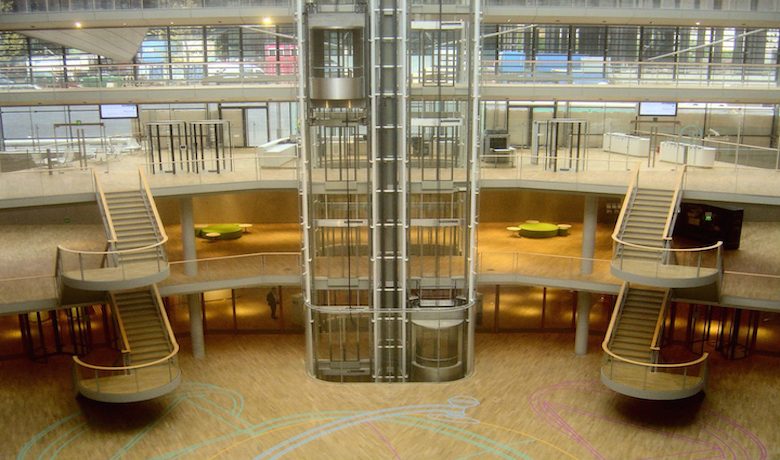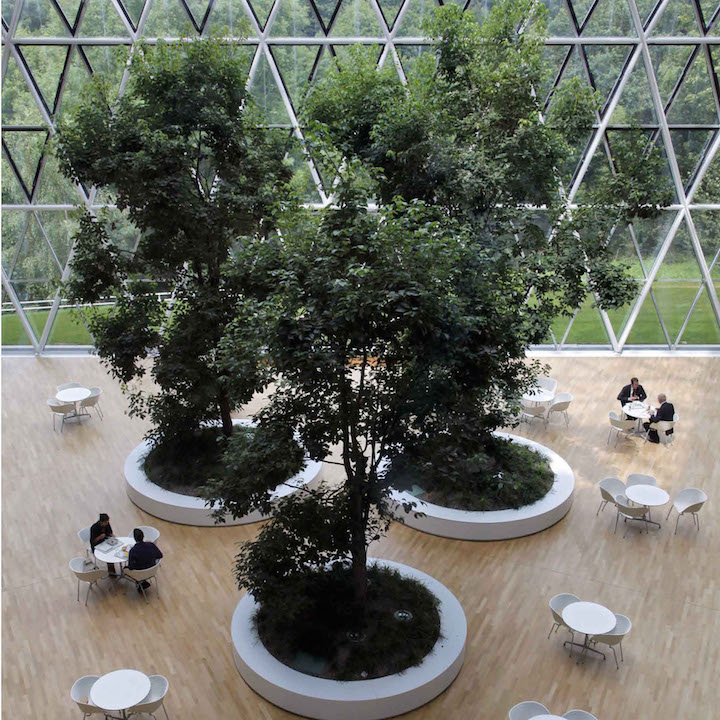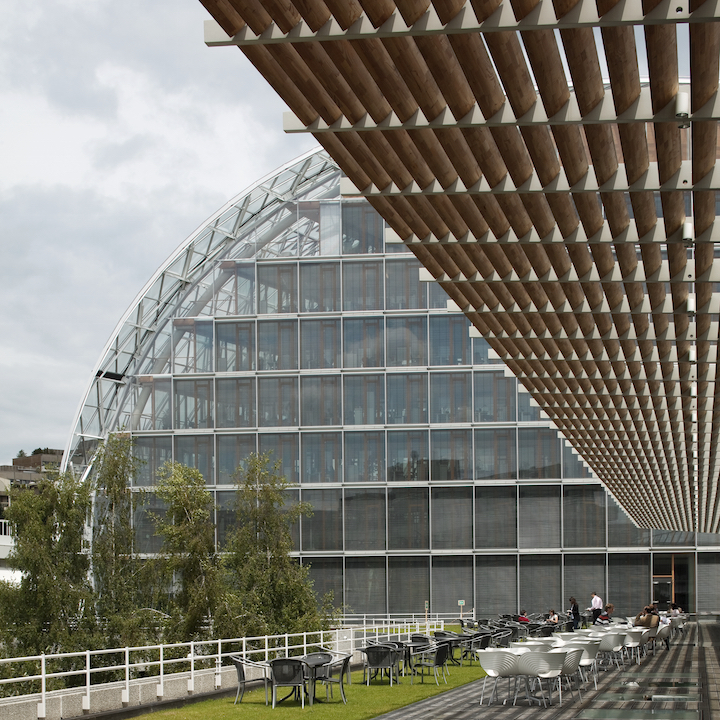BACKGROUND
This was the second time that VINCI Construction Grands Projets worked together with the EIB on its operating infrastructure. In 1994, we created a turnkey extension for the Bank consisting of a 2- and 3-storey building complex containing 280 high-end business offices.
The EIB is a European institution whose objective is to reinforce Europe’s potential in terms of employment and growth. To consolidate its legitimacy on European soil, the EIB needed a building, showcasing modernity and innovation, that reflected its brand image. Consequently, on this project, VINCI Construction Grands Projets made use of the most advanced techniques.


