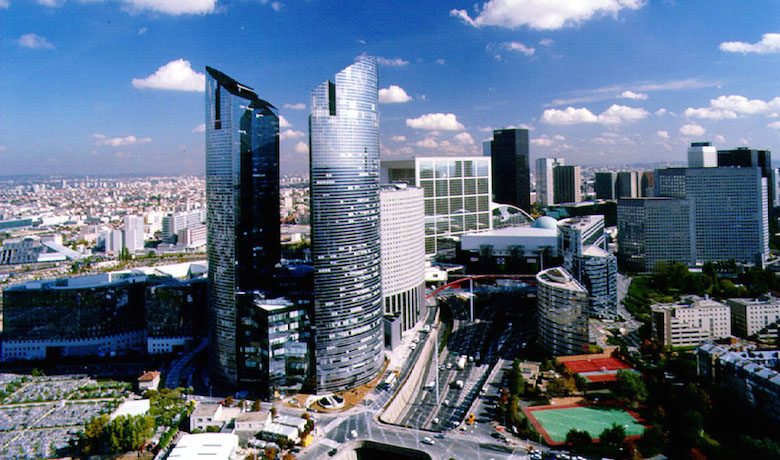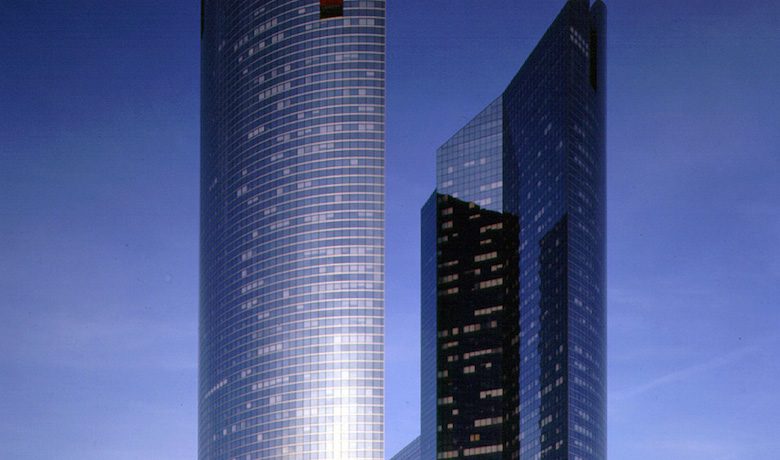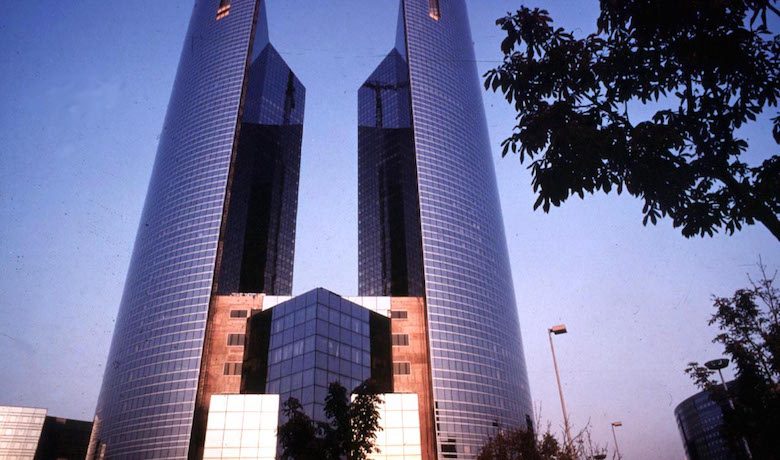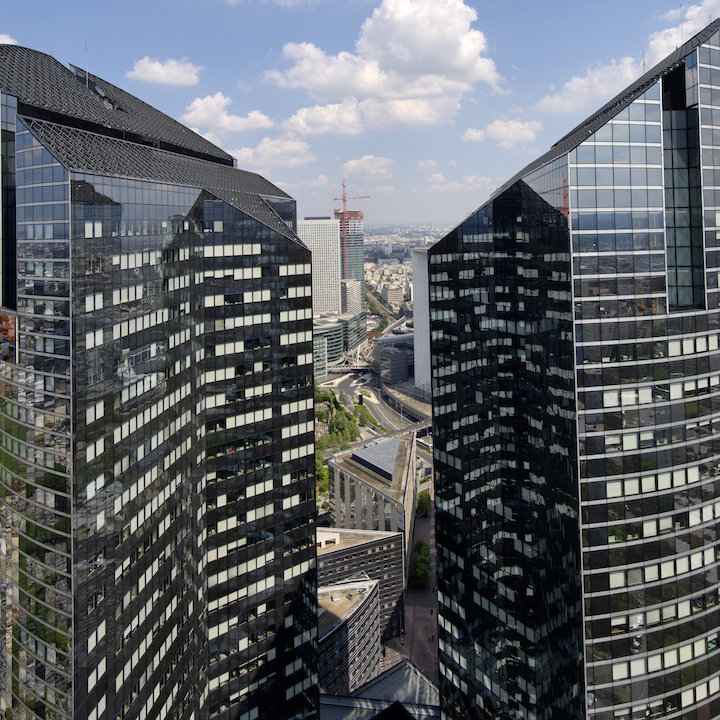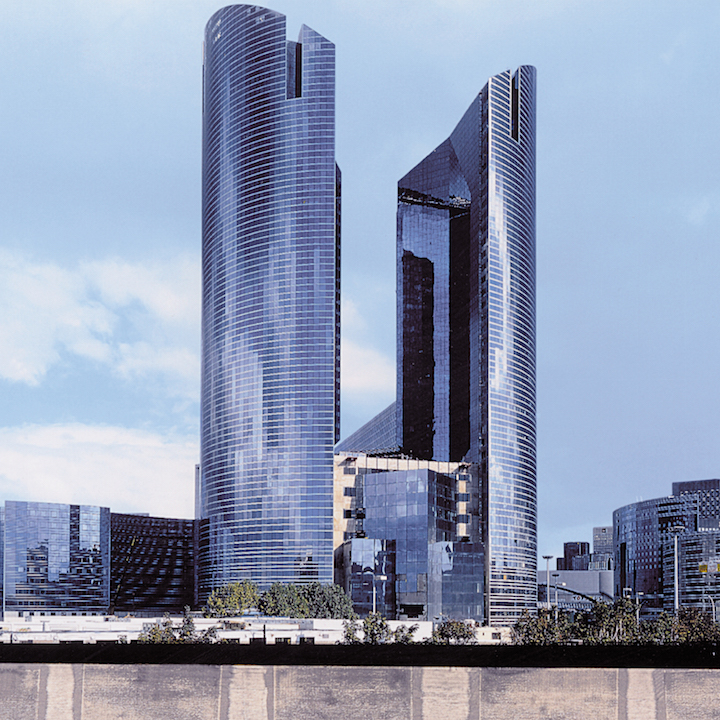background
The idea behind the project? To bring together Société Générale employees, until then located in fifty or so buildings in central Paris, in the company’s head office. The buildings, mostly in the Haussmann style, made it difficult for new service technologies to be introduced. So, this construction was born out of the will to create synergy within the group and facilitate the entry of one of the largest French private banks into the 21st century.
The construction of the building was constantly guided by three major objectives: foster more effective intra-company communications, adopt the latest data processing and distribution tools, and enable the company to keep pace with rapid technological developments in its field.


