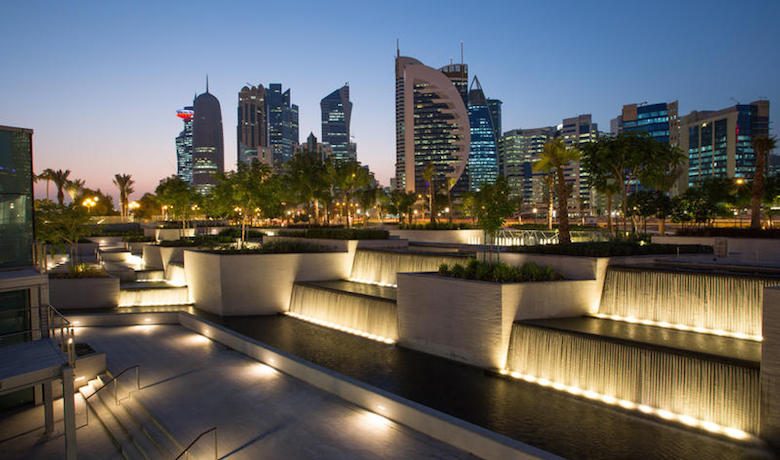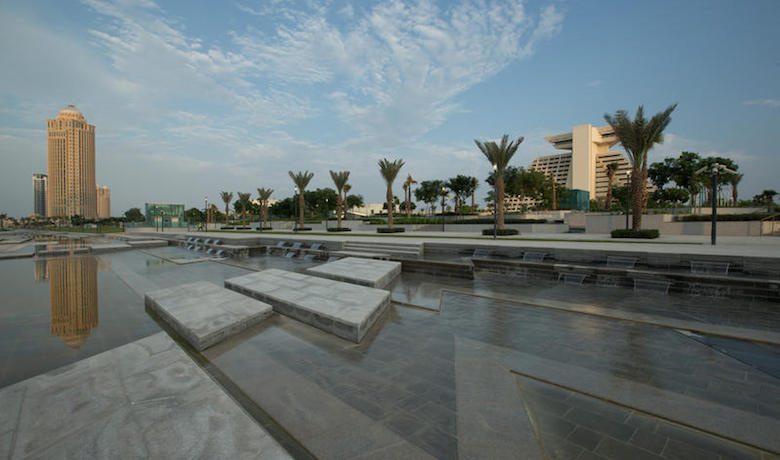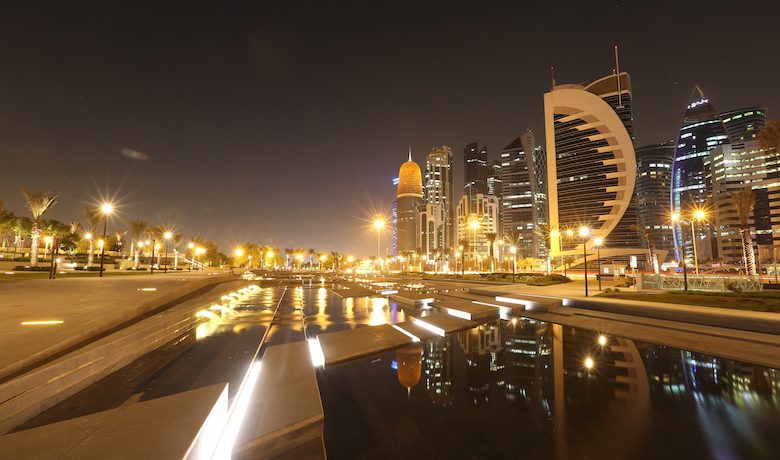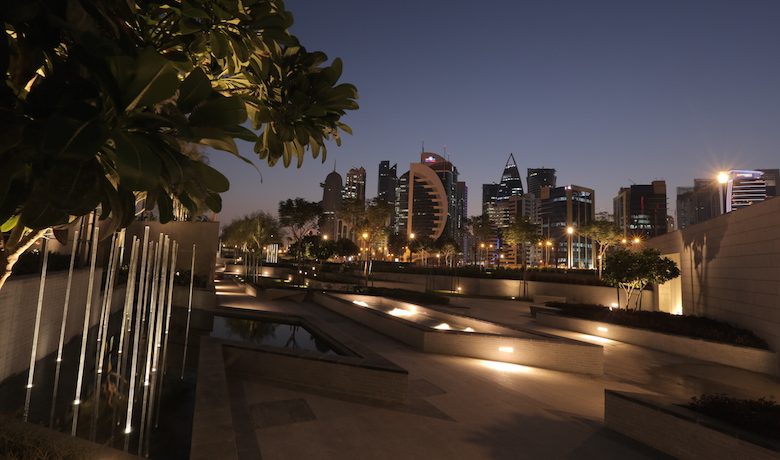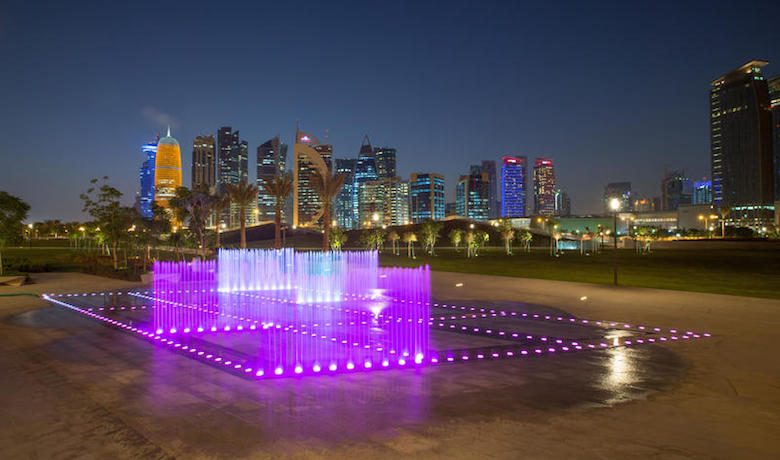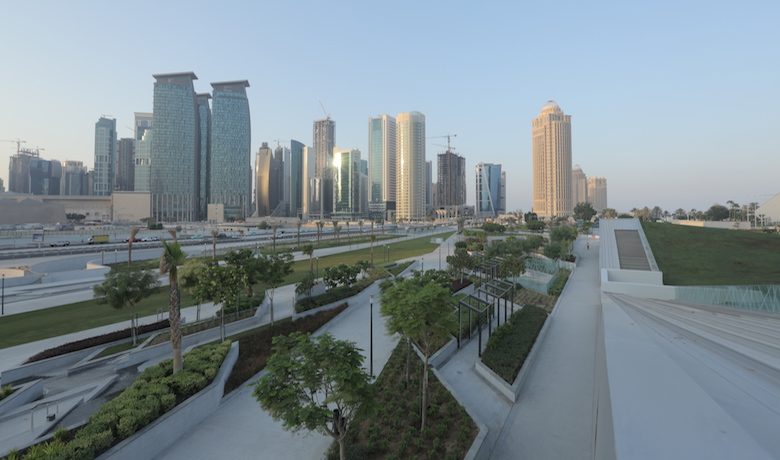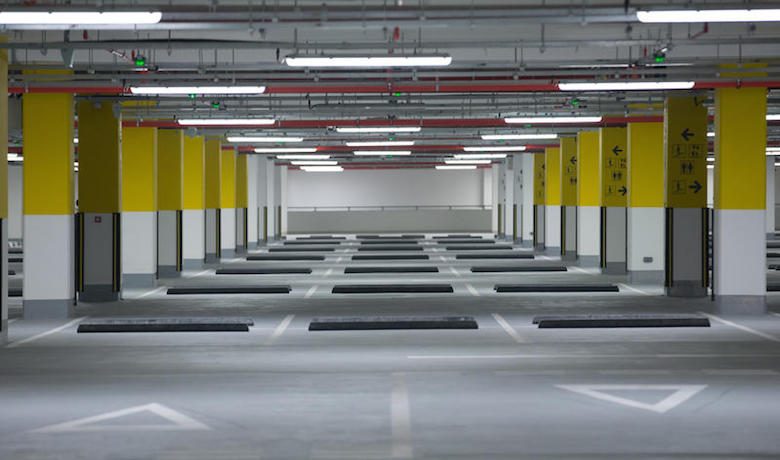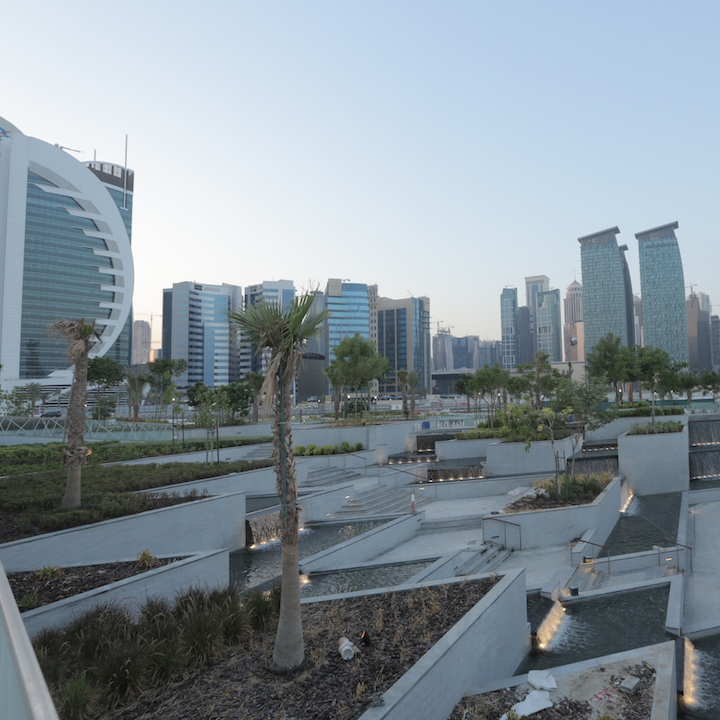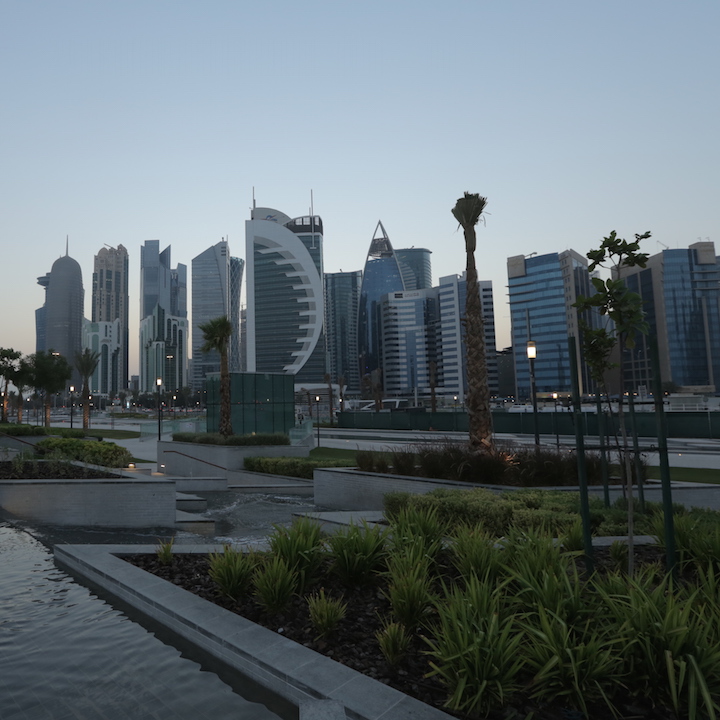TECHNICAL OVERVIEW
This trapezium-shaped site covering 7.3 hectares was used as a car park by the Sheraton Hotel; there are roads on all four sides of the site. The ground slopes down a total of five metres from the Sheraton Hotel to the Corniche. As a result, all underground structures, even the shallowest, are in the water table, which is roughly at the same level as the sea 150 metres away. Total excavation volume was one million cubic metres, half of it loose soil removed with a hydraulic excavator. Drawdown of the water table was performed by set of pumps installed at the bottom of excavated wells 20 to 25 metres deep connected to a network of collection pipes; collected water is discharged into the sea.
Below the park there is an underground cark park with 2,700 parking places. The size and layout of this space are certainly noteworthy. Its structure consists of a general slab one metre thick resting directly on excavated soil, a perimeter wall of a nominal thickness, an intermediary slab where the car park is on two levels, and a cover slab designed to bear the load of the park above, that is, approximately 4 tonnes per square metre.
In accordance with specific architectural preferences, all above-ground structures, both peripheral and central, were carefully designed. Accordingly, access ramps to the car park, staircases, and lifts are as few and understated as possible so as not to obstruct sightlines. The car park is largely underground; consequently, we made sure it was completely watertight. The weight of the structure, including the one-metre embankment, accounts for Archimedes’ Law of Buoyancy at all times.


