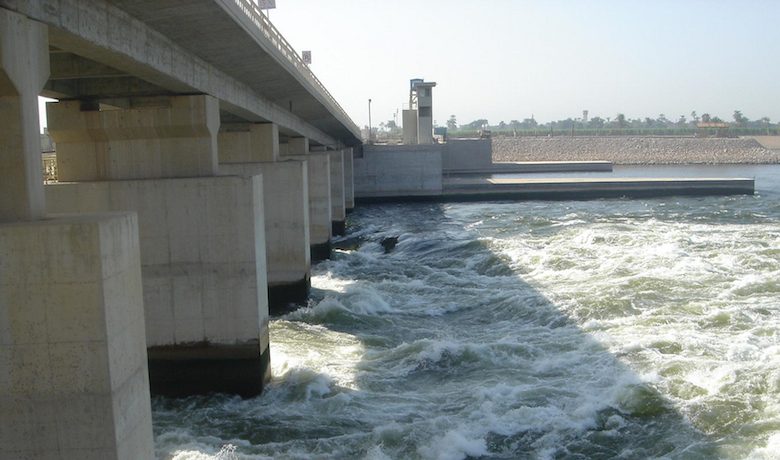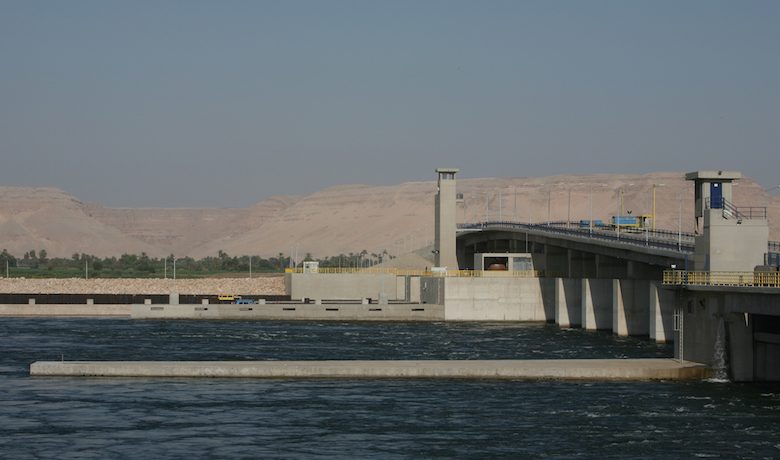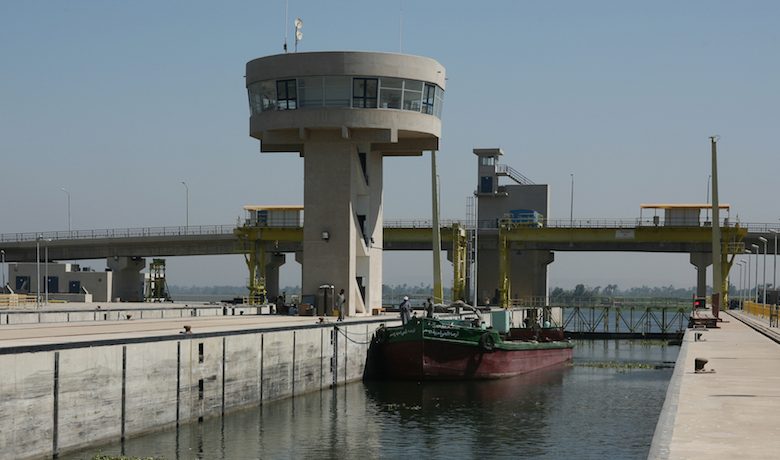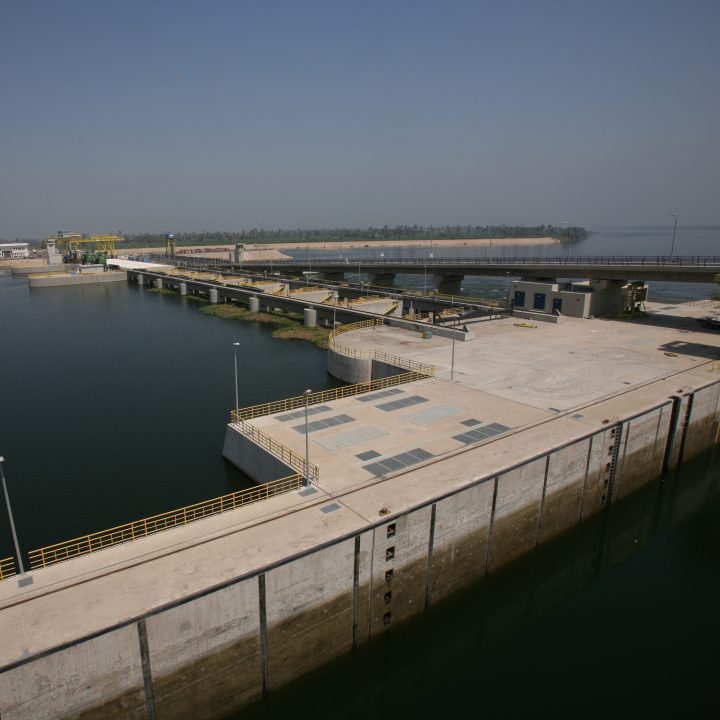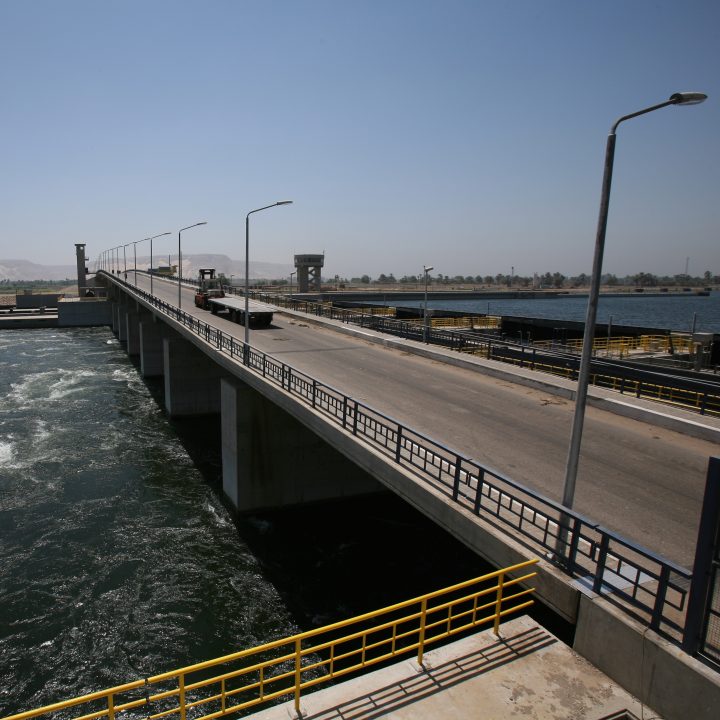TECHNICAL OVERVIEW
The dam is 300 metres long along its crest and 20 metres high. It features a double lock that is 220 metres long consisting of two chambers, a spillway consisting of seven bays, a hydroelectric power plant equipped with four 16-megawatt turbines, a road bridge spanning the Nile above the dam, and administrative and technical buildings (located on the left bank).
Prior to dry construction of the dam over the Nile, a provisional 1.5-km-long diversion channel was built using dry excavation methods and by dredging the river’s left bank. Cofferdams were then erected to create a space where the dam’s concrete structures were built.
Though there were no particular difficulties in building the dam, precautions were taken to address constraints due to the project’s geographical location. Accordingly, since the temperature in the region can rise to 50°C in the shade in summer, chunks of ice were added to the concrete during construction, keeping its temperature below 25°C. In addition, while most of the civil engineering materials were sourced locally, it was necessary to import the cofferdams, nine tower cranes (each about 40 metres high), pumps for concrete, and all replacement parts for this equipment. Finally, measures were implemented to prevent polluting this highly strategic water-course.


