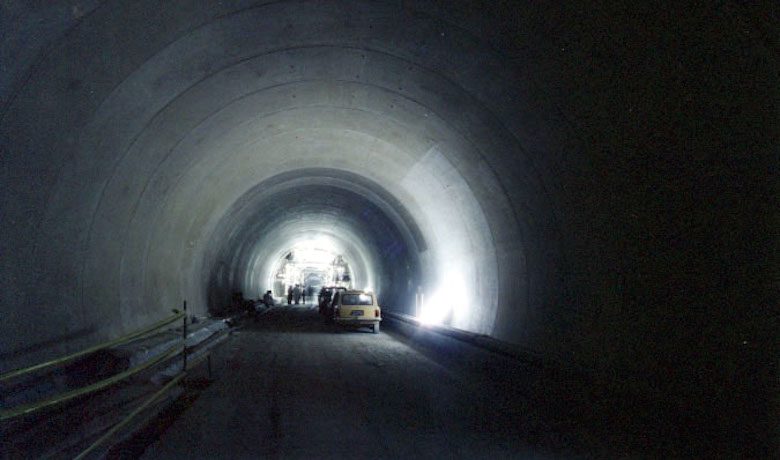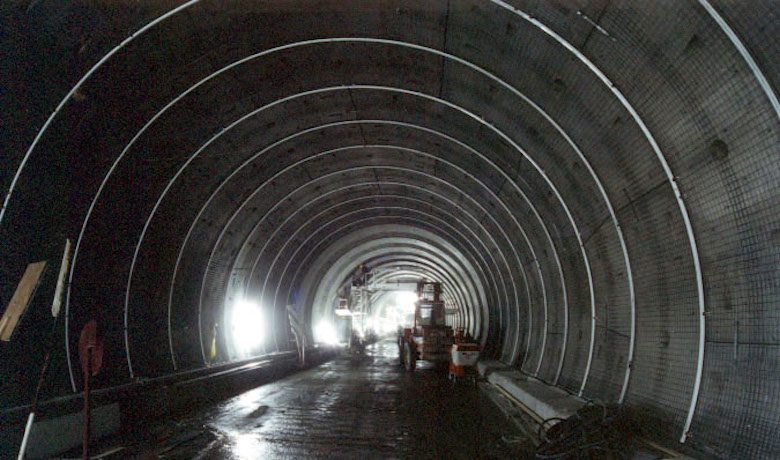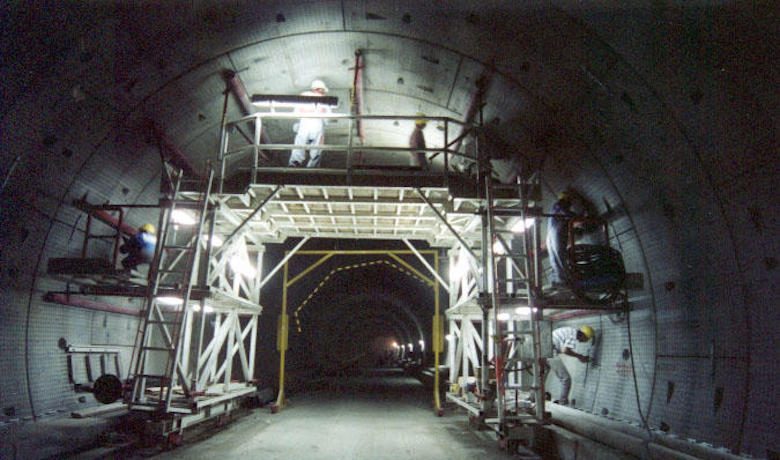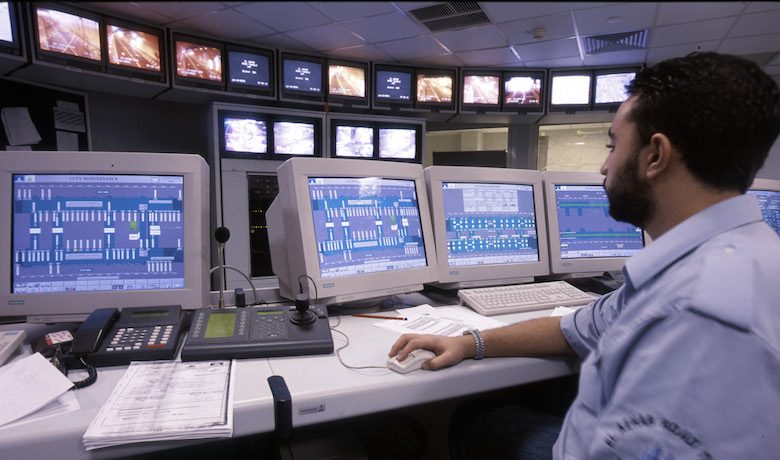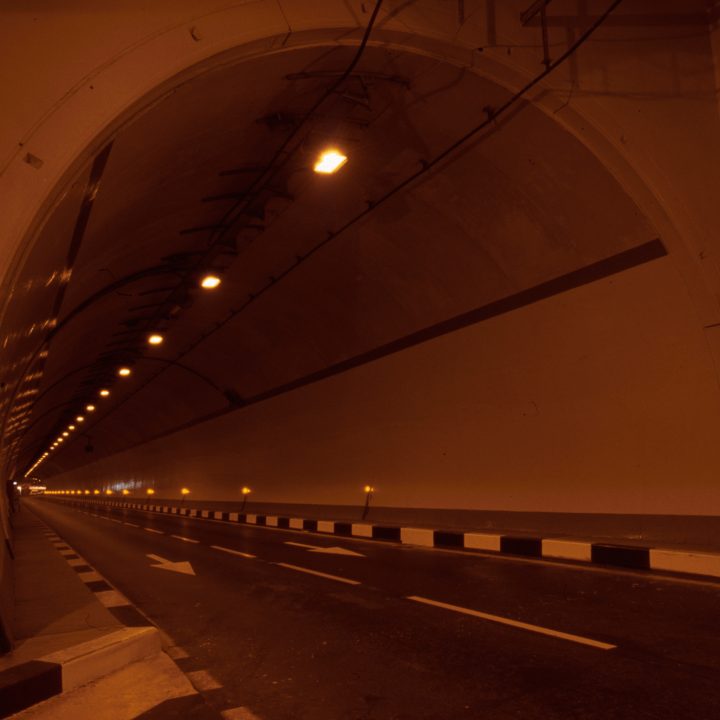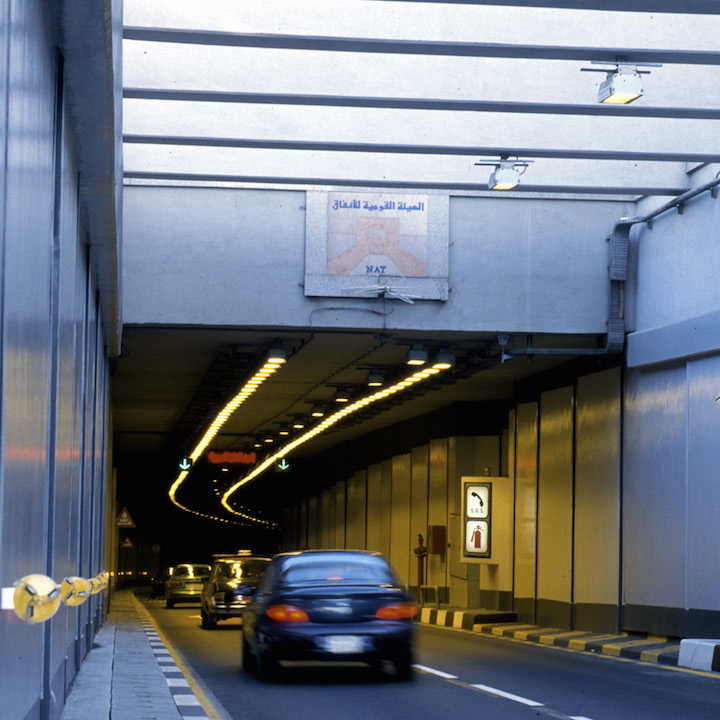TECHNICAL OVERVIEW
As the first urban road tunnel in Africa, Al Azhar provides a new outlook for designers. The project’s design characteristics helped achieve a safe and reliable roadway infrastructure using tried-and-tested up-to-the-minute techniques. The challenge in this project was not only its location, but also the tight construction timetable of only 39 months. Other specific challenges included building below Cairo’s old city and implementing new measures to protect users and structures in the event of fire (to prevent a repeat of the tragic events in the Mont Blanc tunnel in France).
The course of the tunnel was finally settled in July 1998 when the authorities decided to place ventilation stations on publicly held land in order to avoid expropriating privately owned land, with the first located in the square near the Al Azhar Mosque and the second in Port Said Street on a former school site. The project’s longitudinal profile dictated these choices. Carrying out excavation operations below the old city required total control over ground settlement and compaction.
The project included additional structures located from east to west of the worksite: the Darassa centre where the control centre, the main electrical components, the emergency generator, a smoke-extraction system, and an emergency exit shaft are located. The El Hussein underground ventilation station houses ventilation systems but also numerous technical facilities. The Port Said ventilation station houses ventilation systems, technical facilities, and storage and pumping capacity for stormwater and spillage of polluted water in the tunnel. The Ataba station is where the TBM’s exit shaft – a post-excavation requirement – is located. This structure also houses a smoke-extraction system, back-up ventilation system, a water-pumping station, and an air-conditioning system.


