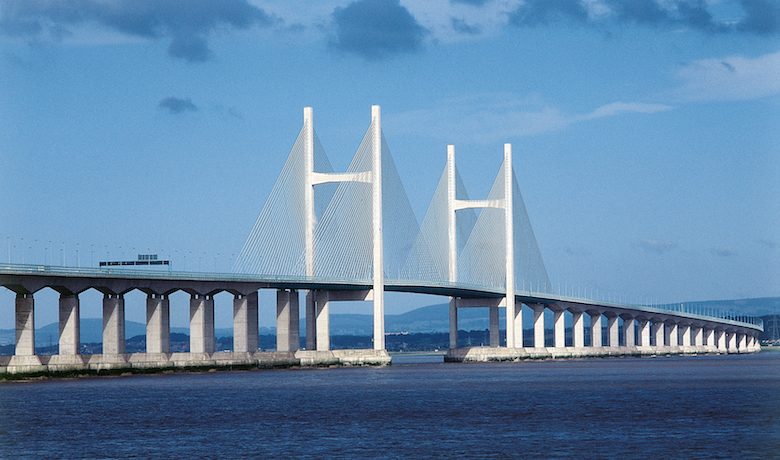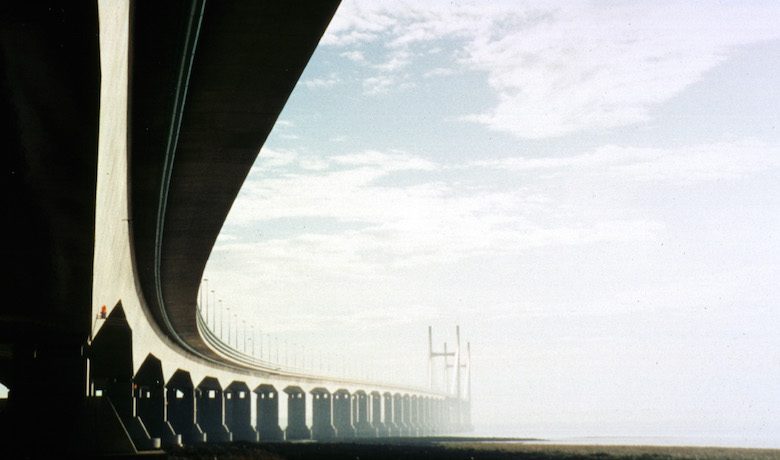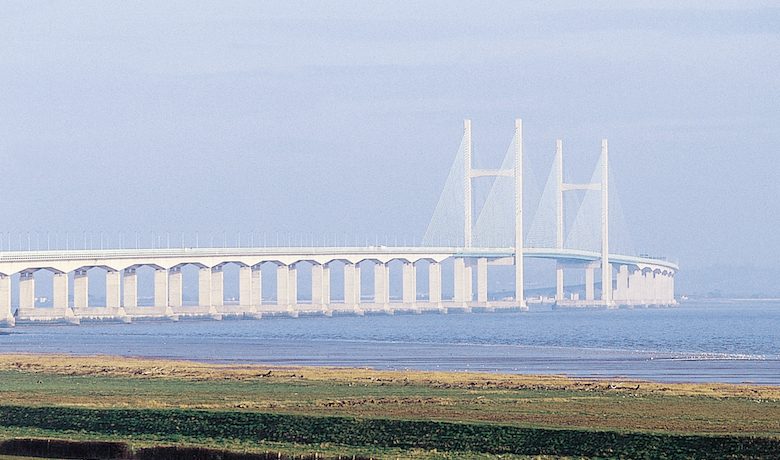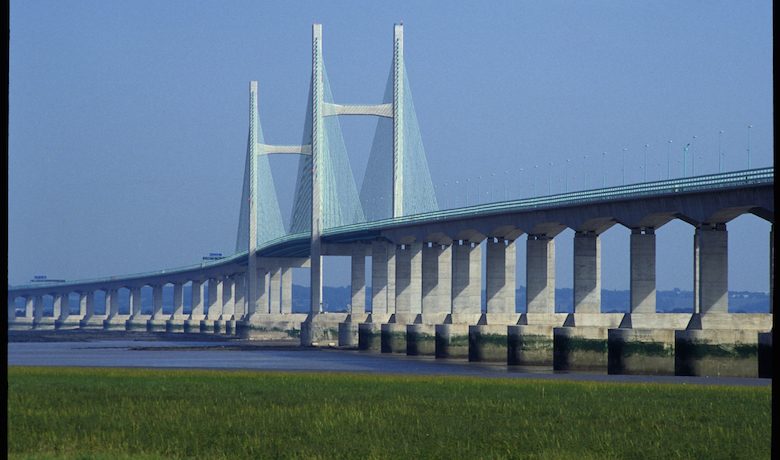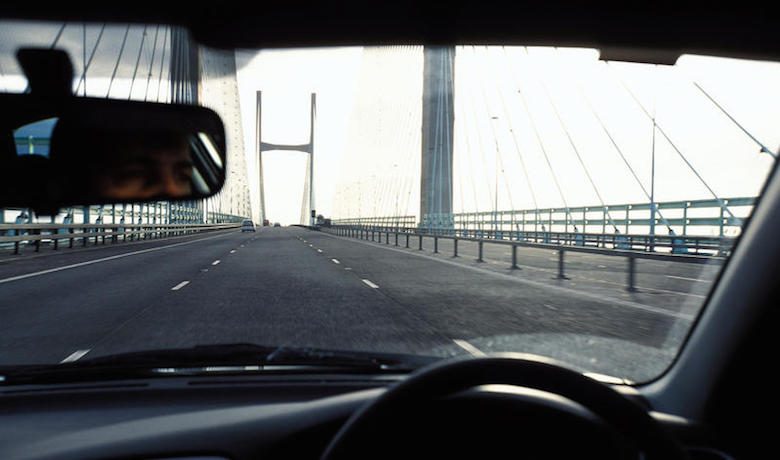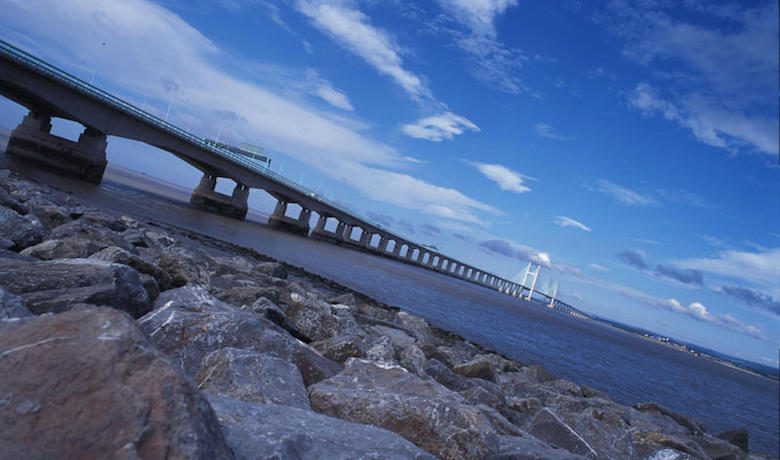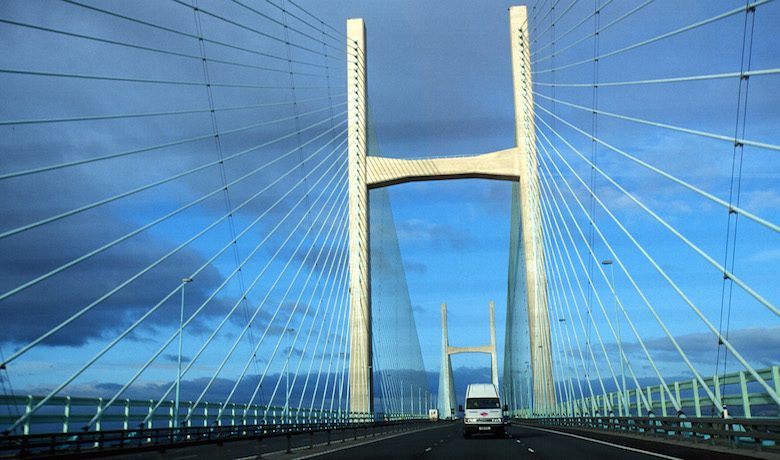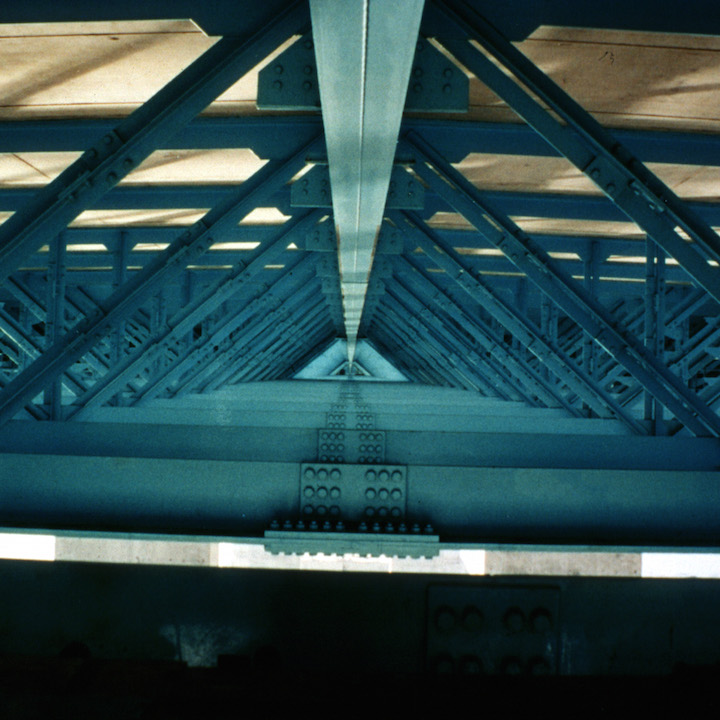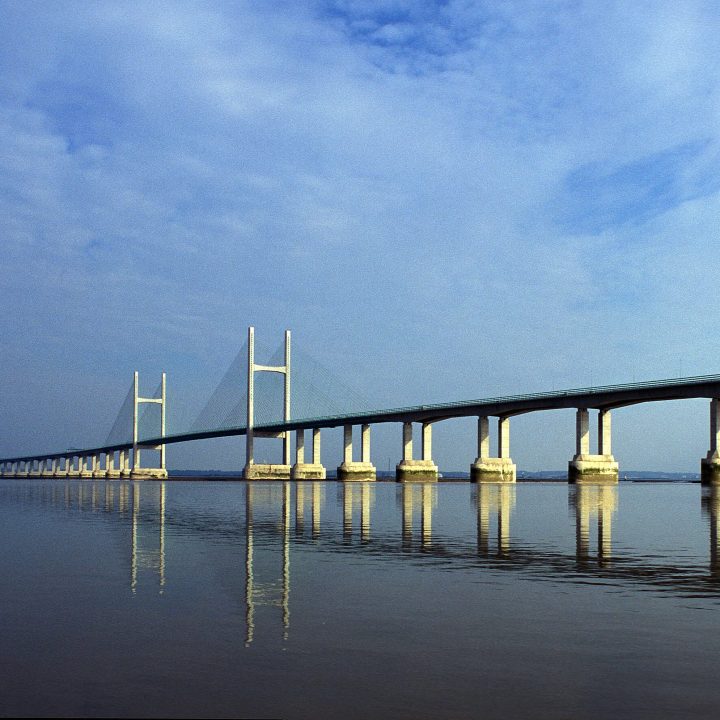BACKGROUND
In 1988, the government of the United Kingdom launched a call for tenders for the building of the Second Severn Crossing. The bridge was designed to relieve traffic congestion in the region and provide a further link between England and Wales by extending the M4 motorway connecting Cardiff and London. The structure includes 2 viaducts providing access to a cable-stayed bridge from either side. The decks on the viaducts are 33 metres wide and consist of 2 single-cell precast reinforced concrete box girders. The viaduct connecting the main structure to the Welsh side of the estuary is 2,077 metres long and includes a 65-metre end span, 20 conventional 98-metre spans, and a 49-metre console that supports the end of the cable-stayed bridge. The viaduct connecting the main structure to the English side of the estuary is 2,103 metres long and includes a 32-metre end span, a 58-metre transition span, 21 conventional 98-metre spans, and a 49-metre console that supports the other end of the cable-stayed bridge.


