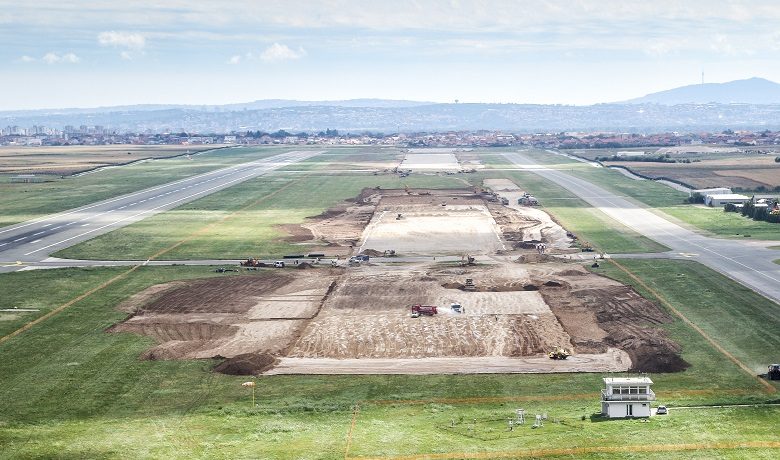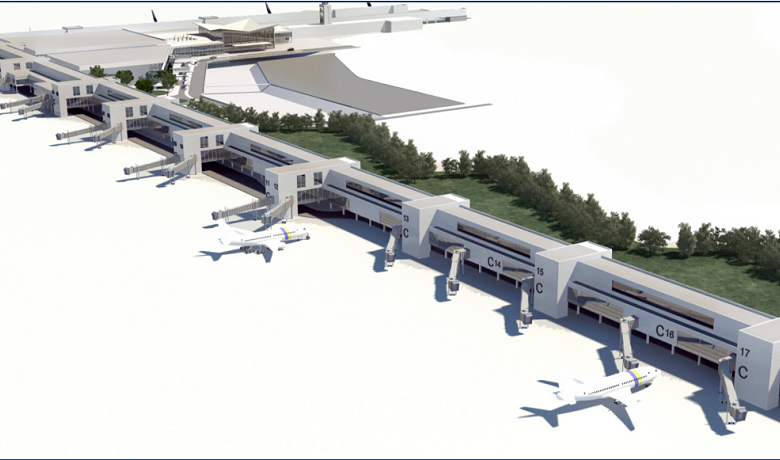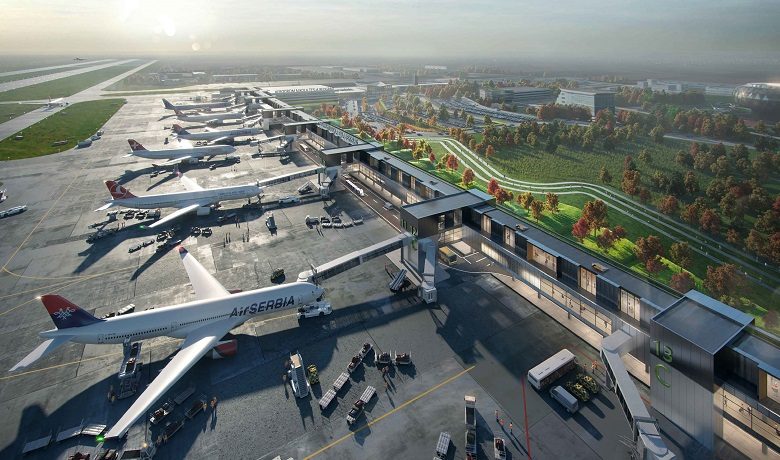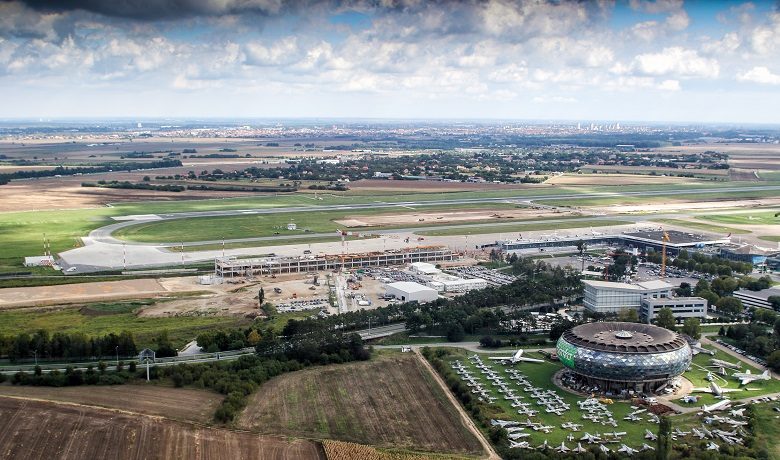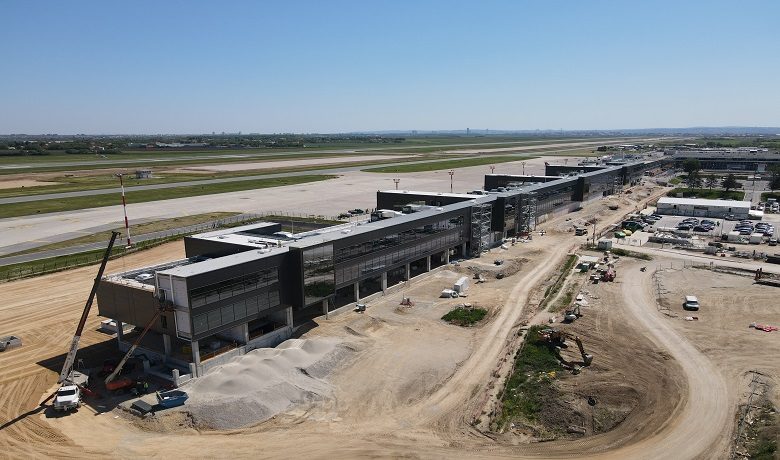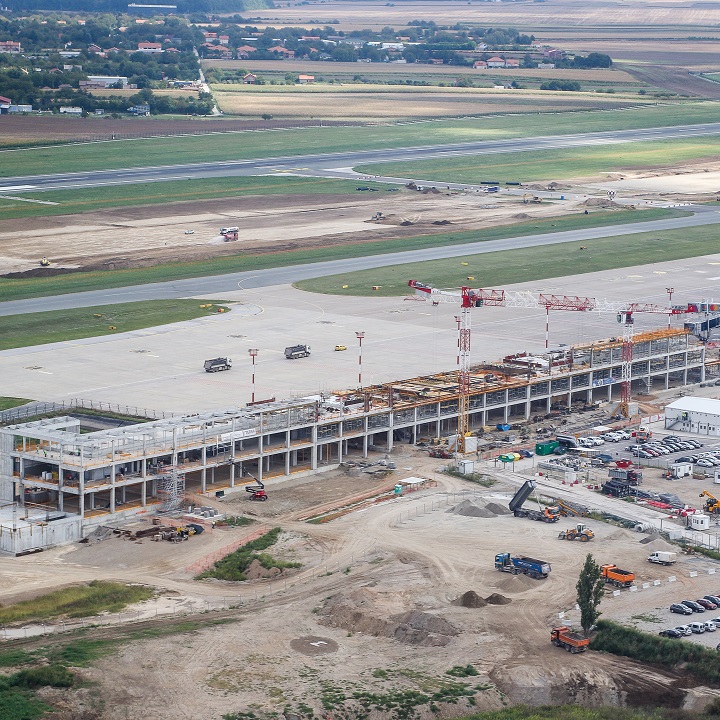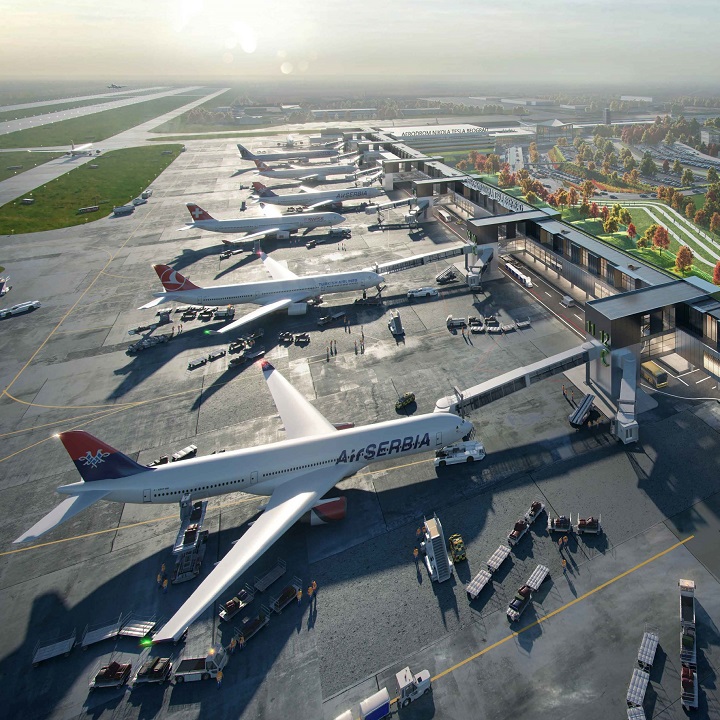Technical overview
The phasing for the terminal is very sensitive: passenger flows are being reorganised to separate them from access routes for our staff and deliveries of equipment and materials, and external areas (car parks, access roads) are being redeveloped without compromising the quality of the welcome passengers receive.
With regard to runways, with the new runway being built in close proximity to the existing one (190 m), extremely precise working procedures will need to be implemented in agreement with the Serbian civil aviation authority to ensure that work can take place without disrupting air traffic. These procedures will vary according to weather, and will be planned with consideration of peak hours.
Another difficulty posed by the project is obtaining precise information on the state of existing infrastructures, which we require in order to tailor the structuring of our redevelopment work, both for the terminal and for the existing runway.
The current runway dates from the 1960s, and underwent a number of surface renovations up to 2005. Additionally, during the study and project phases, night tests (core sampling, etc.) are being carried out. A precise knowledge of the condition of existing infrastructure is vitally important, as this will affect the structuring of our redevelopment work.
The BIM method is very useful for the design and phasing of terminal works.
These works are also characterised by exacting environmental requirements. The excess soil generated by excavations for the new runway will be reused for landscaping on the airport site, thus minimising the flow of heavy goods vehicles.


