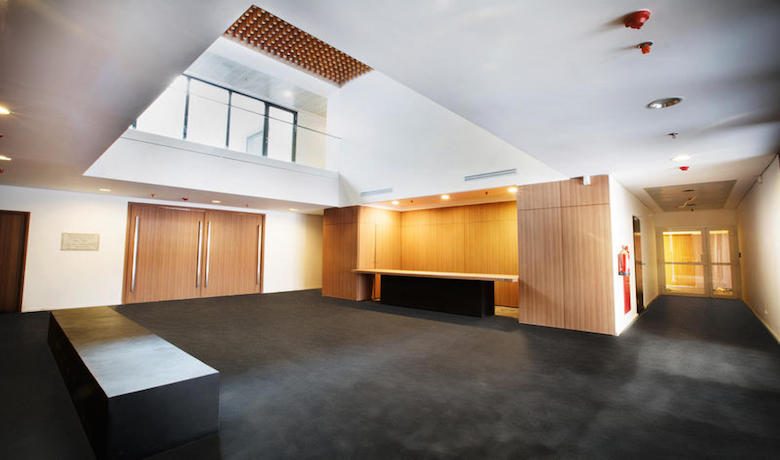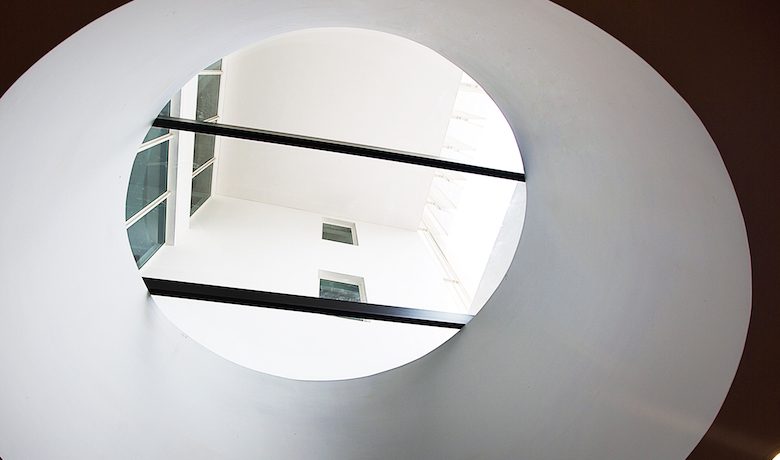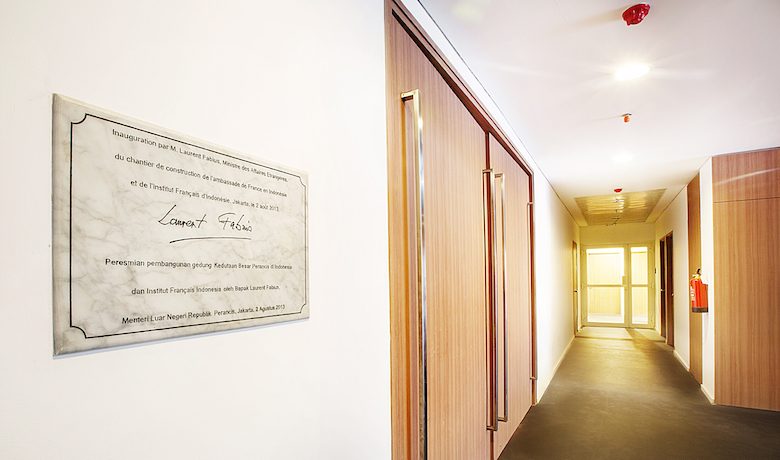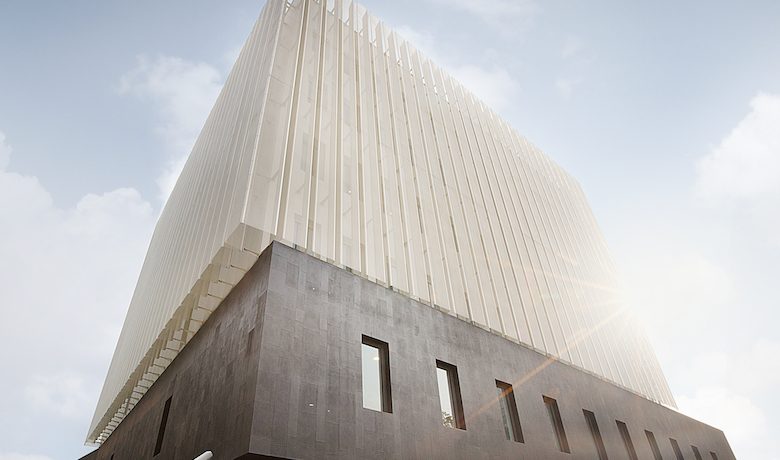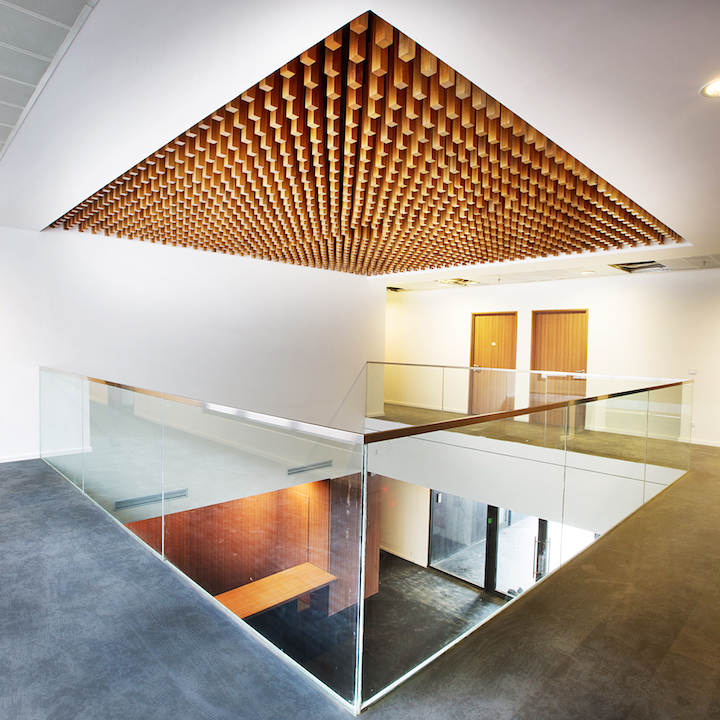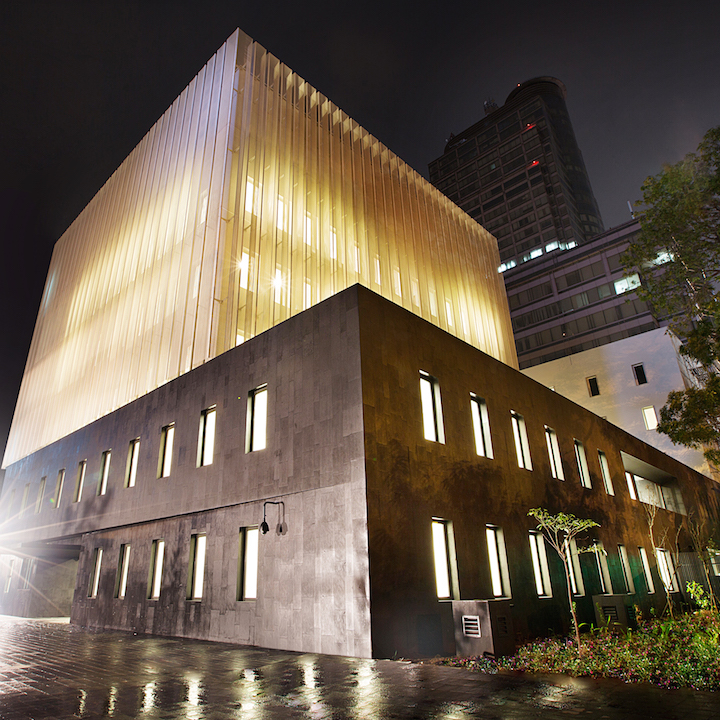BACKGROUND
In the design stage of the project, architects Guillaume Segond and Claude Guyon focused on emphasizing the site’s green attributes (a wealth of vegetation) and the need to exert complete control over the location’s security.
These constraints led the architects to design a building consisting of two distinctive parts: one for the embassy and its security systems and the other for the institute that is open to the public. Consequently, the challenge in this project was to create a single building able to fulfil both of these distinct functions. To achieve this objective, the architects brought together two buildings onto a single and shared base.


