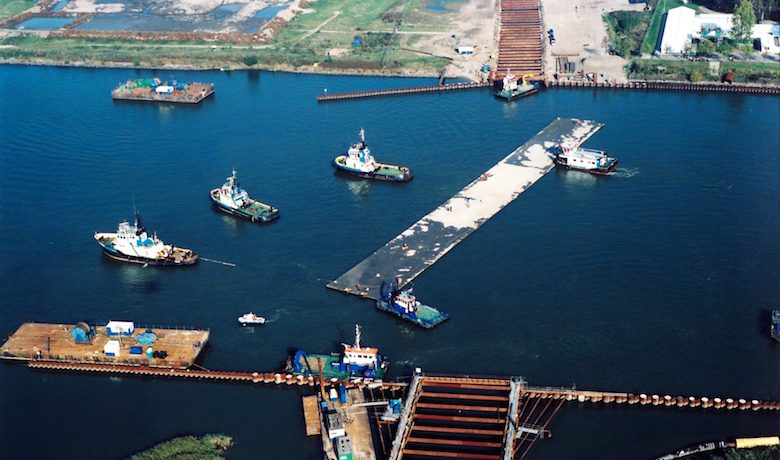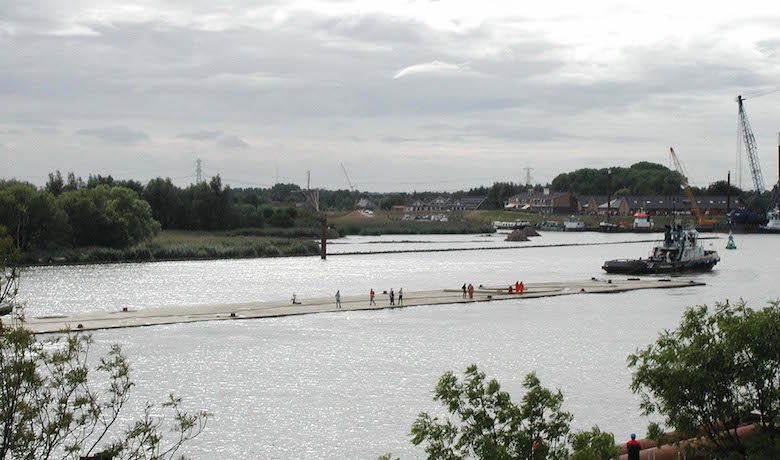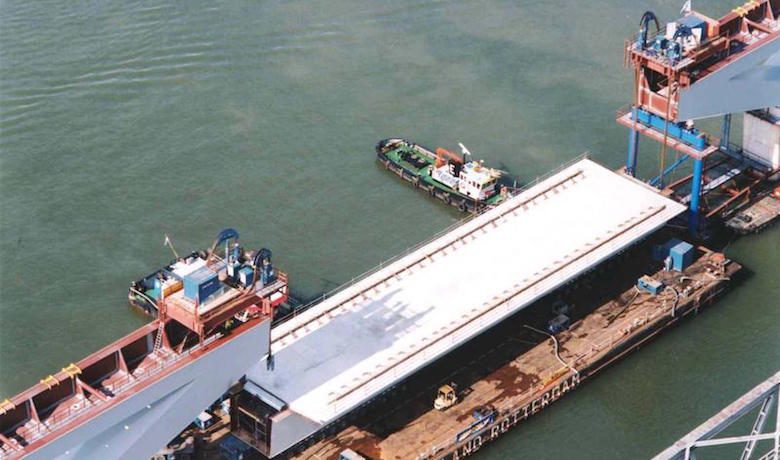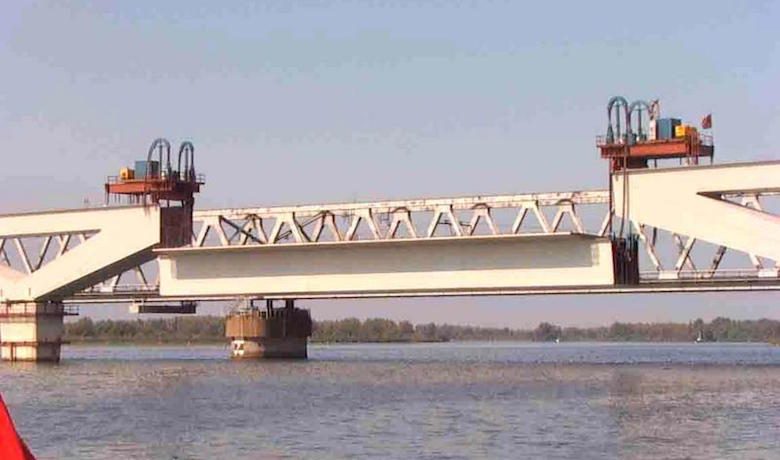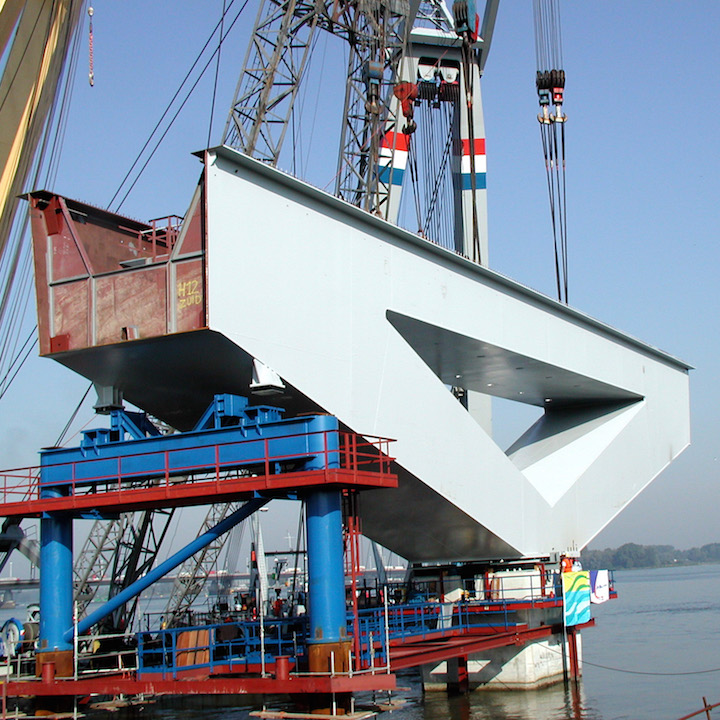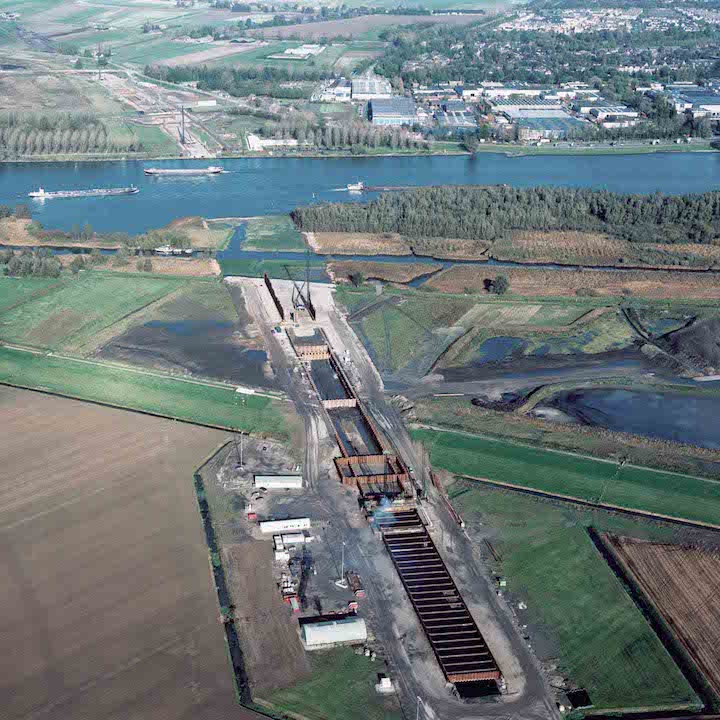TECHNICAL OVERVIEW
The composite bridge (steel structure) has ten 105-metre spans and two 70-metre end spans. The deck consists of two types of caissons: the first are V-shaped and rest on the piers; the second are rectangular and form the central spans. Each pier rests on four or five driven metal piles, depending on its position in the structure, and is 3 metres in diameter and 40 metres long. Resting on the piles is a rectangular precast concrete caisson that served as a cofferdam for the building of the foundation and drums (concrete poured in place). Deck assembly was a three-stage process: following transport by barge (with the caissons lying on their flank to clear the low roadway bridge located nearby), each pilehead caisson weighing roughly 550 tonnes was raised to a standing position, placed by a crane (standing on its own barge), and stabilised with a gantry system. A winch was positioned at each end of the caissons to raise the 1,200-tonne spans, later attached by welding.
The tunnels and their open-trench access ramps are each a total of 2,600 metres long (including 1,400 metres in the cut-and-cover portion). Given local geological conditions and for financial reasons, these are underwater tunnels.
The tunnel segments were built in a basin at Barendrecht, south of Rotterdam, then conveyed by river transport to the sea and, finally, to their immersion location, a structure on the seabed resting in part on piles.


