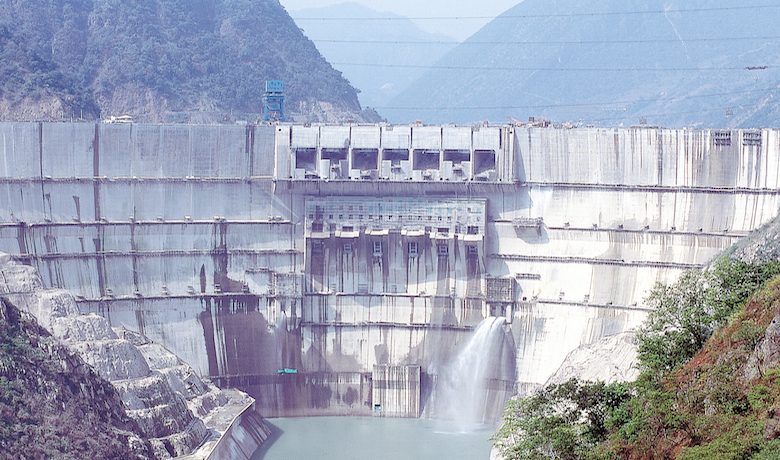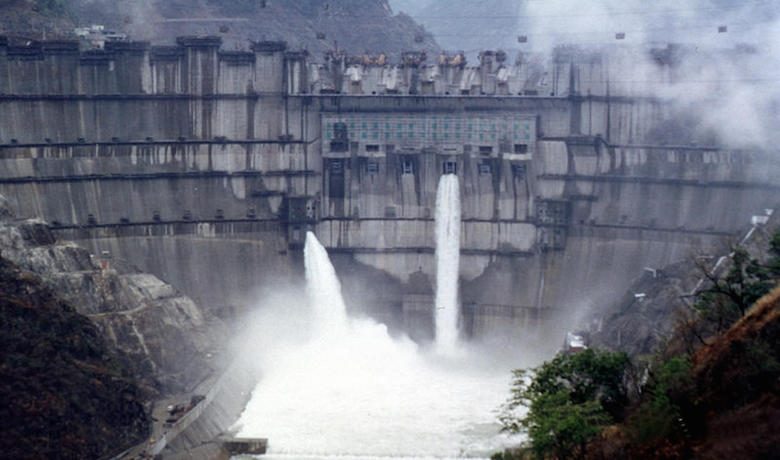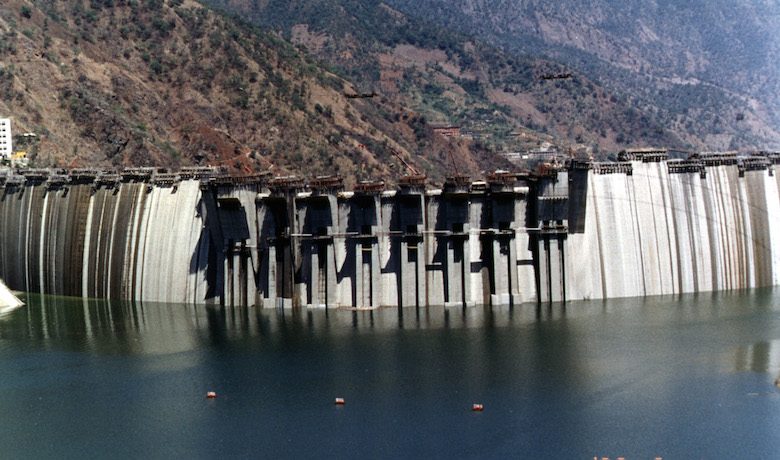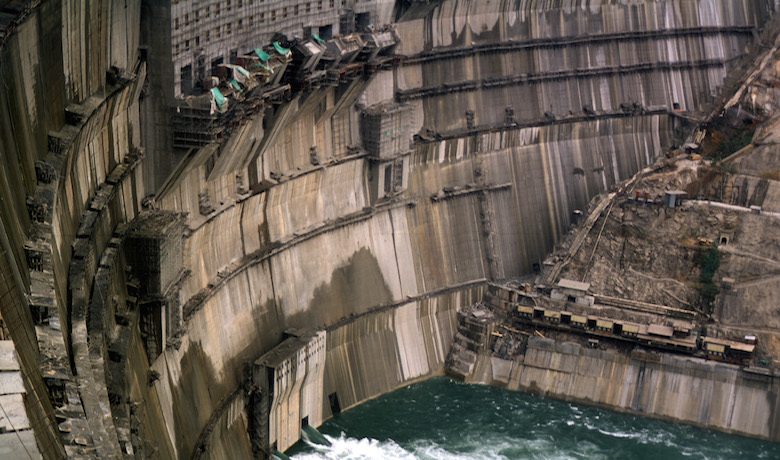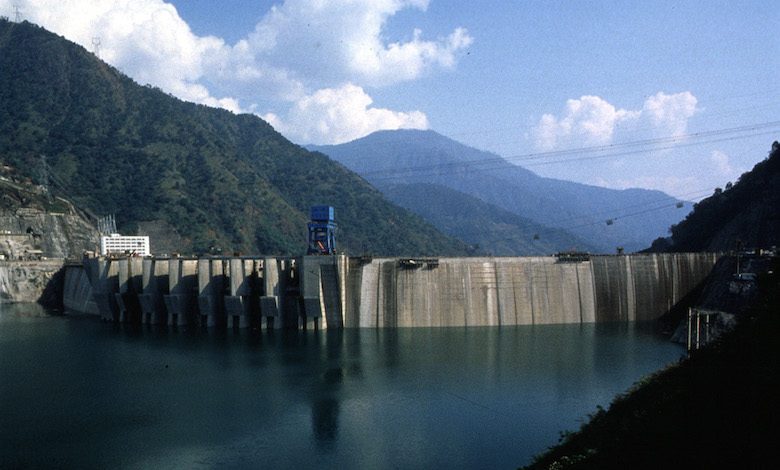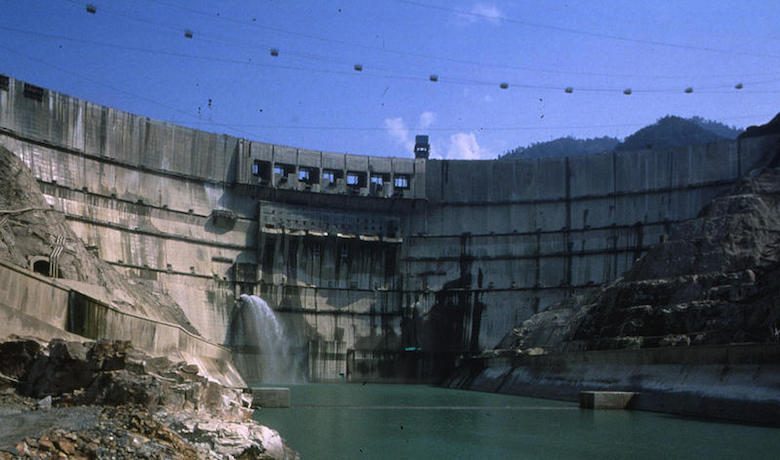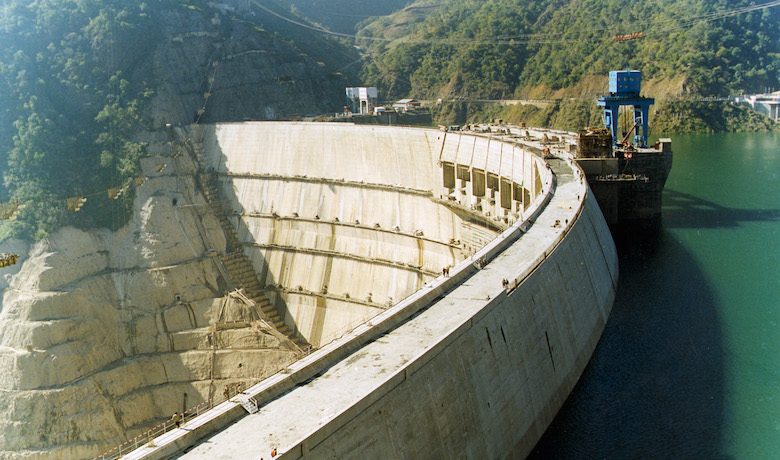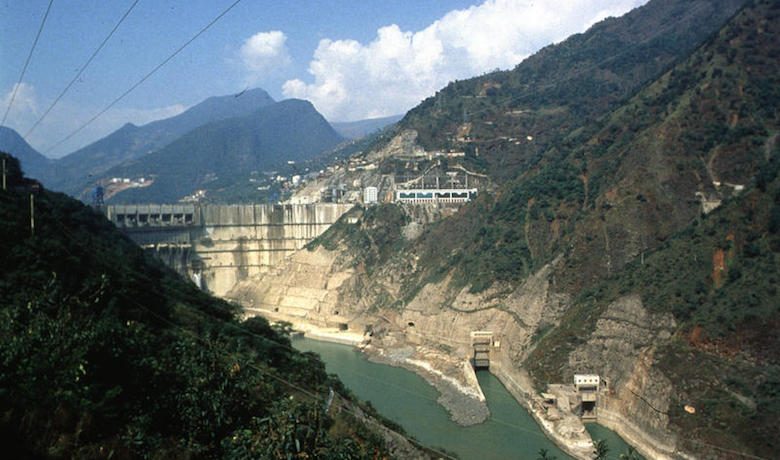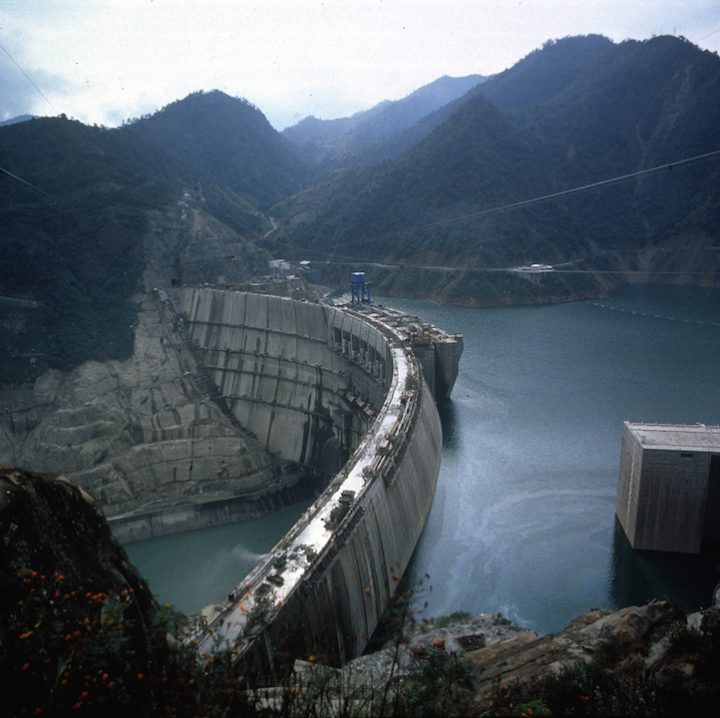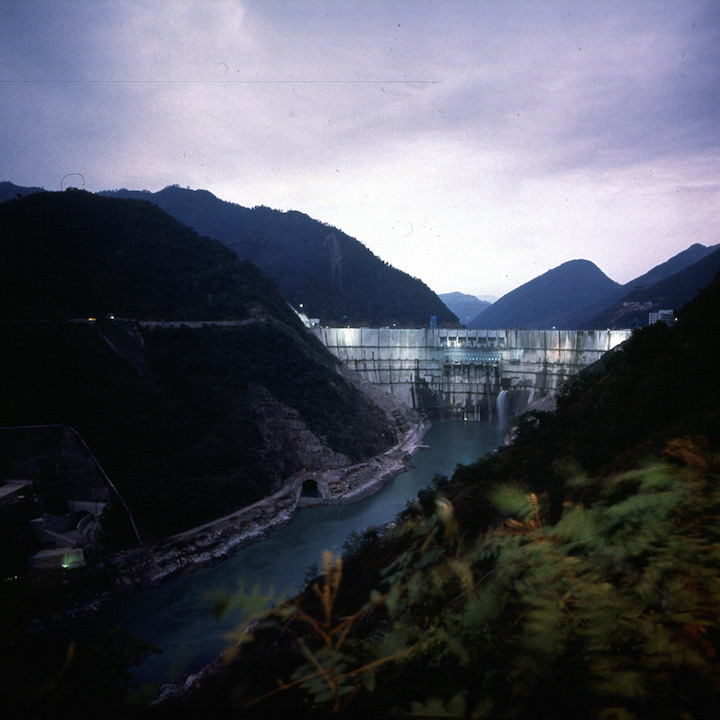TECHNICAL OVERVIEW
Ertan Dam is buttressed against the flanks of the valley, enabling it to withstand water pressure. It is a double-curvature concrete arch dam. It rises to 240 metres over its foundation and is 775 metres long at its crest. It includes a large number of floodgates placed at various levels to release floodwaters. A stilling basin 240 metres long receives the water from the dam’s spillways. The minimum depth in the basin is maintained at 32 metres by a concrete gravity dam located at the downstream end whose crest rises to a height of 1,012 metres. The basin has a trapezoidal shape; from bottom to top, its width ranges from 40 metres to 177 metres. The basin is entirely covered in concrete slabs anchored in the rock whose thickness is 2 metres on the riverbanks and 3 to 5 metres on the riverbed. The structure is drained by the channels embedded in the apron. The water-intake structure is 80 metres high, 30 metres wide, and 170 metres long and features guard gates for the 6 head-race tunnels.
The general characteristics of the diversion structures were designed by the client to protect the worksite from a discharge of 13,500 m3/s. They include 2 tunnels (one for each riverbank) 1,200 metres long with a cross-section of 414 m2, an upstream cofferdam with crest elevation of 1,062 m and a downstream cofferdam with a crest elevation of 1,030 m. A mixed-method approach was used to interrupt the flow of the river, involving dropping stones from a bridge and building a cross dyke. Prior to tunnel diversion, the flow of the Yalong was 1,100 m3/s. The rockfill, clay-core cofferdams were placed under water in the lower section and then laid up dry and compacted. Sealed cutoff through the alluvial riverbed was achieved with three rows of columns in jet grouting.


