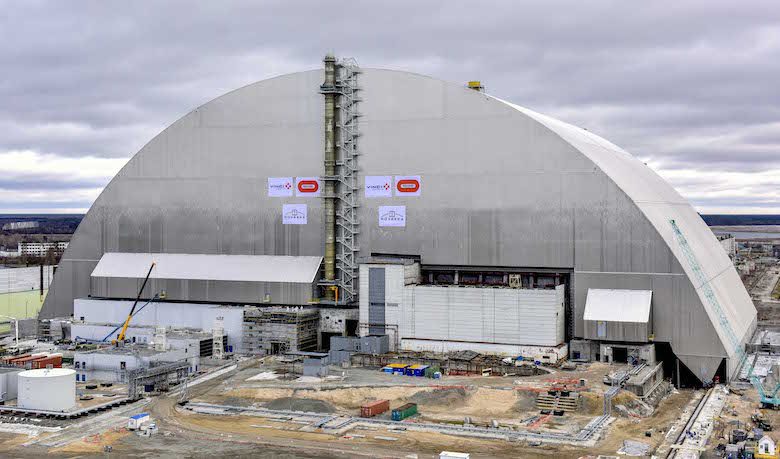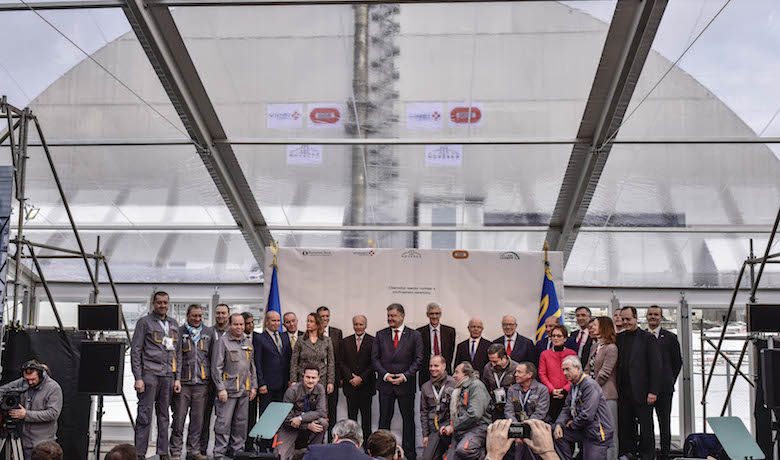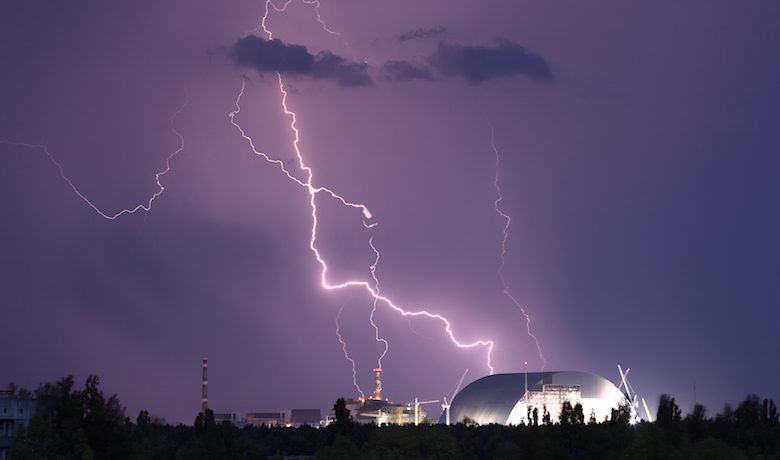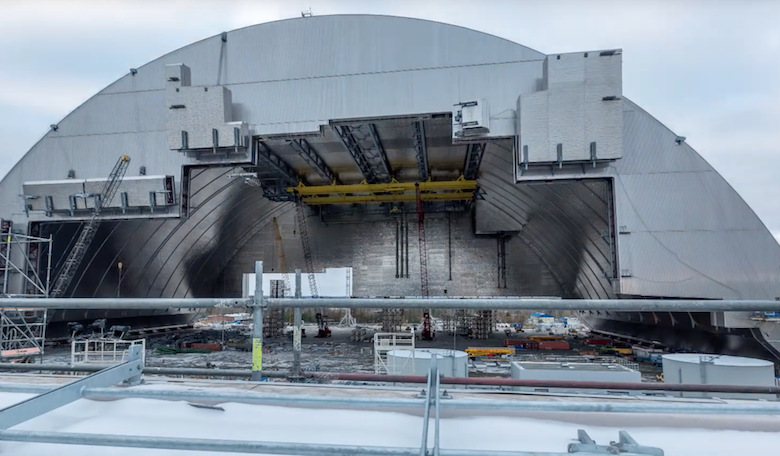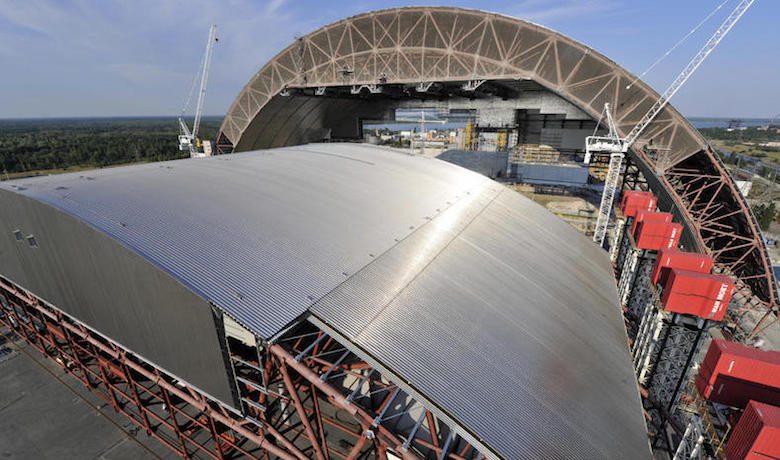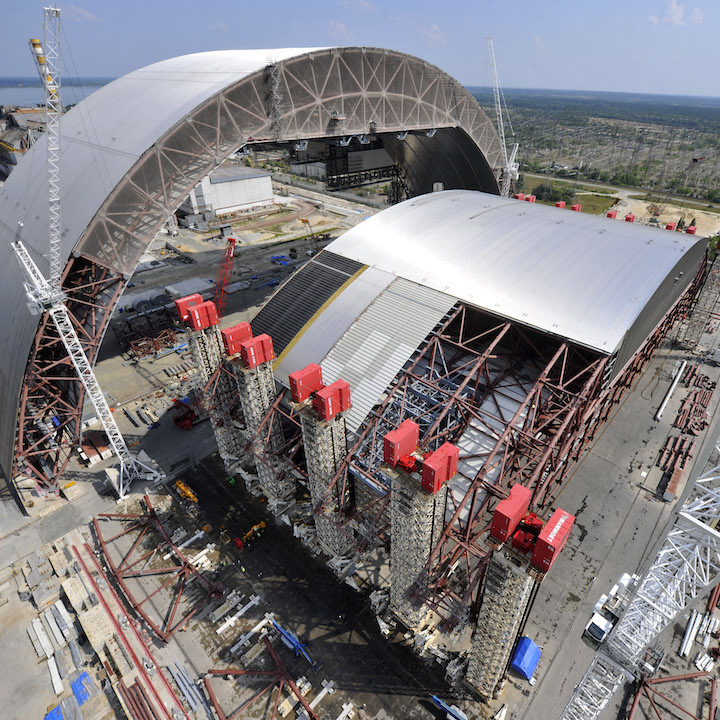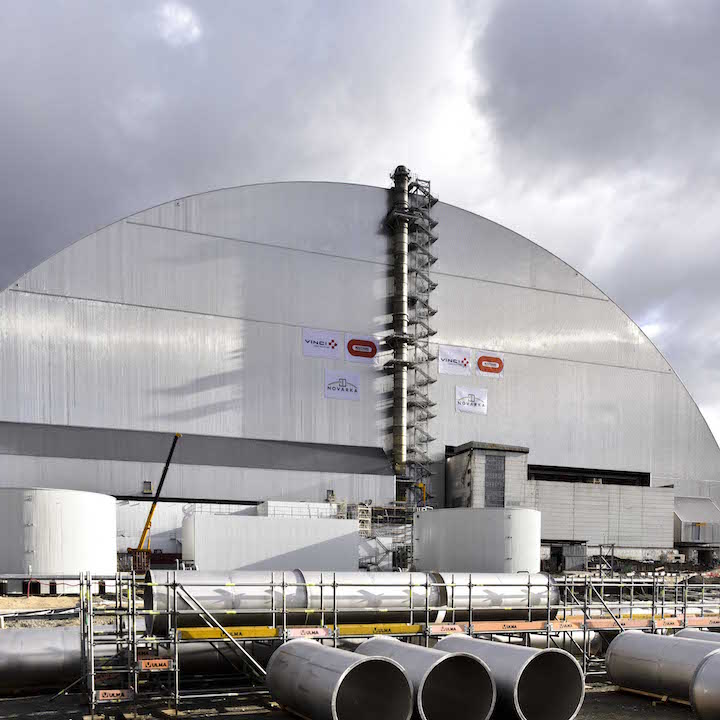TECHNICAL OVERVIEW
The foundations were built with 400 piles that are one metre in diameter and 19 metres deep. These were located in proximity to the sarcophagus where concrete beams designed to support the arch in its final position were built. The weight of the arch was to be distributed evenly on these two concrete beams, thereby providing support for the considerable mechanical forces exerted by the structure.
Protection from radioactivity was a key requirement in developing construction methods for the project. Since exposure is lower at ground level, ground-level works were preferred to construction tasks at height. Consequently, the first half of the arch was assembled on the ground just west of the damaged reactor and raised in three successive lifting operations. The same process was used to assemble and raise the second half of the arch. The two arches were then literally bolted together using 600,000 bolts, measuring 15 cm in length and weighing more than 1 kg each, to create an unprecedented structure.
The confinement arch is equipped with devices and systems designed for the dismantling of reactor number 4. This future operation can be carried out in the best conditions in terms of flexibility and safety, while minimising direct human intervention.
The arch is designed to withstand temperatures ranging from minus 43°C to plus 45°C, but also a Class 3 tornado (which occurs once every million years) and an earthquake measuring 6 on the Mercalli scale (which occurs once every 10,000 years).
All precautions were taken during the construction phase of this structure to ensure maximum safety.


