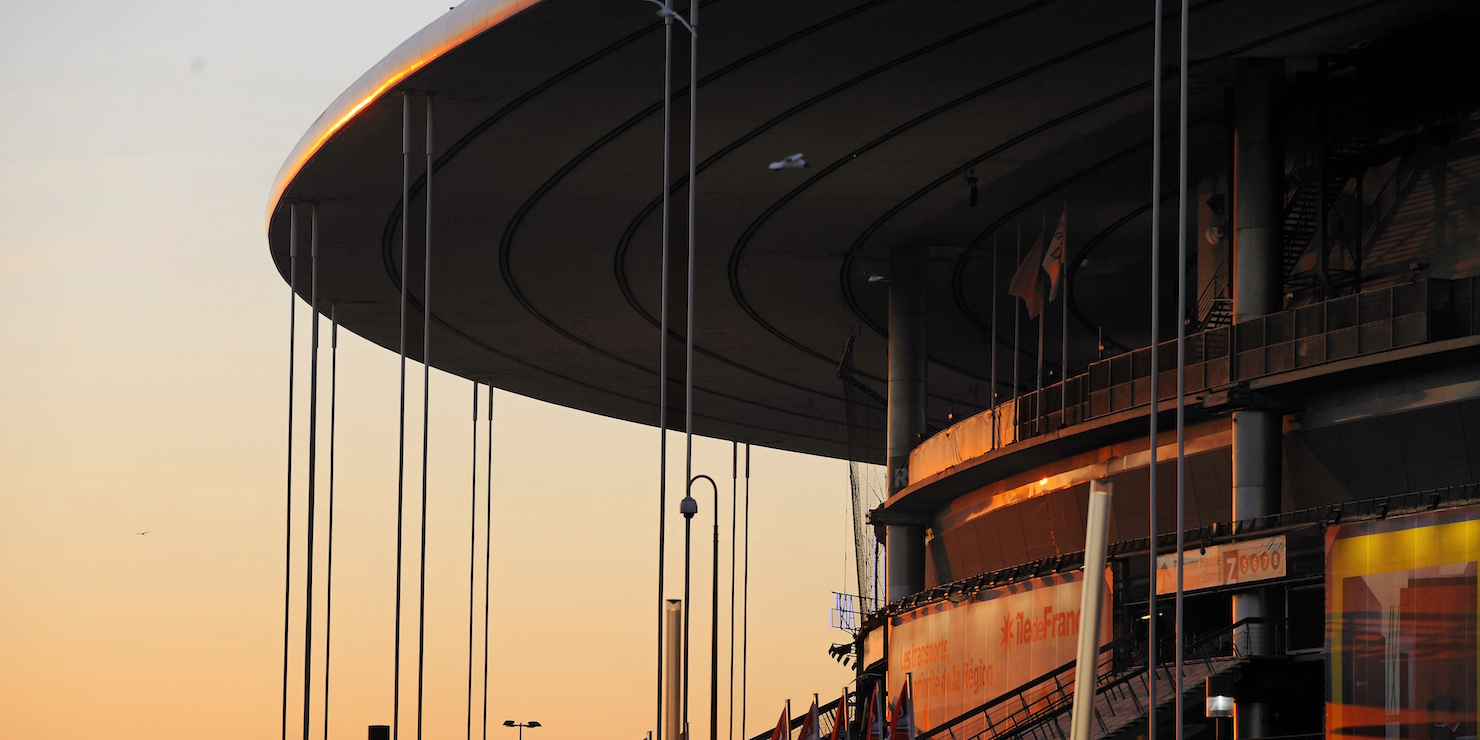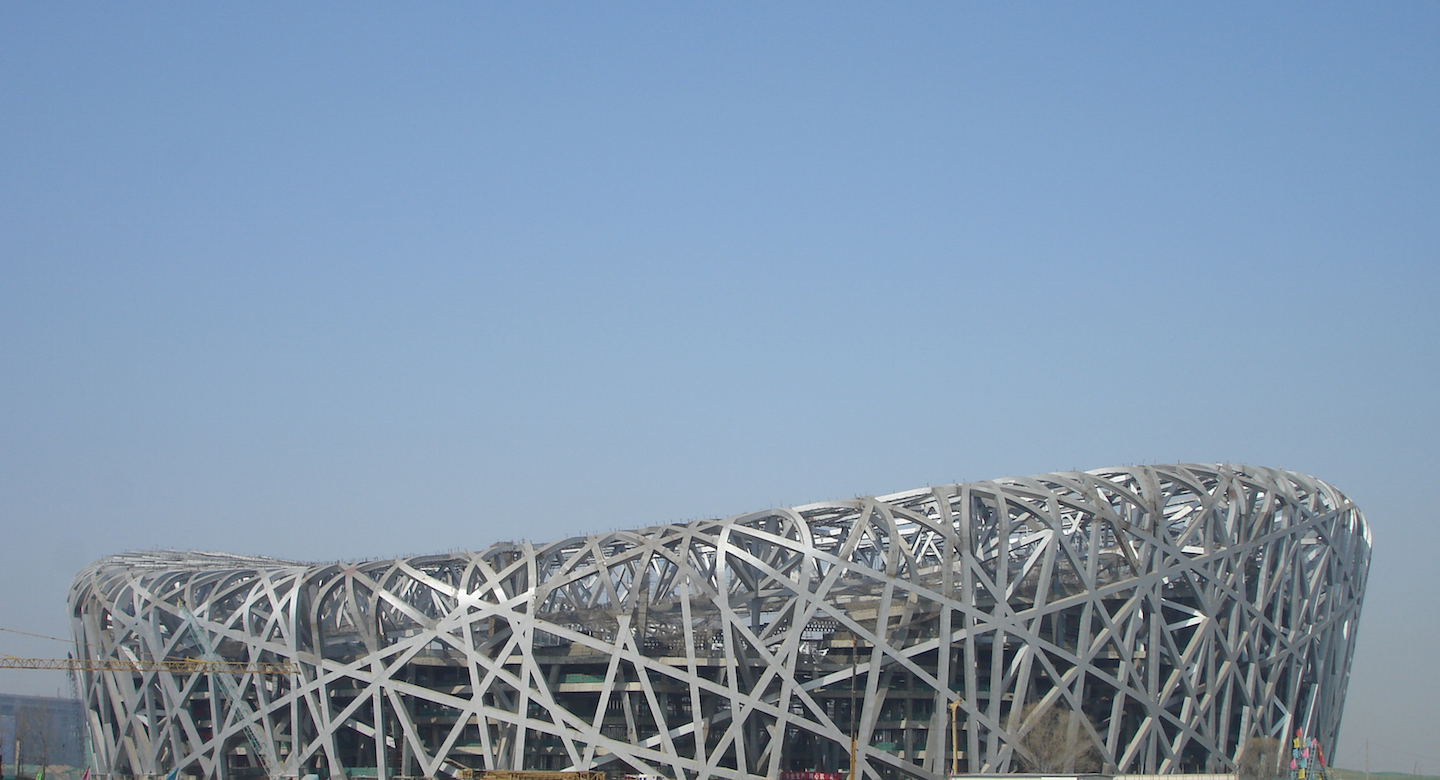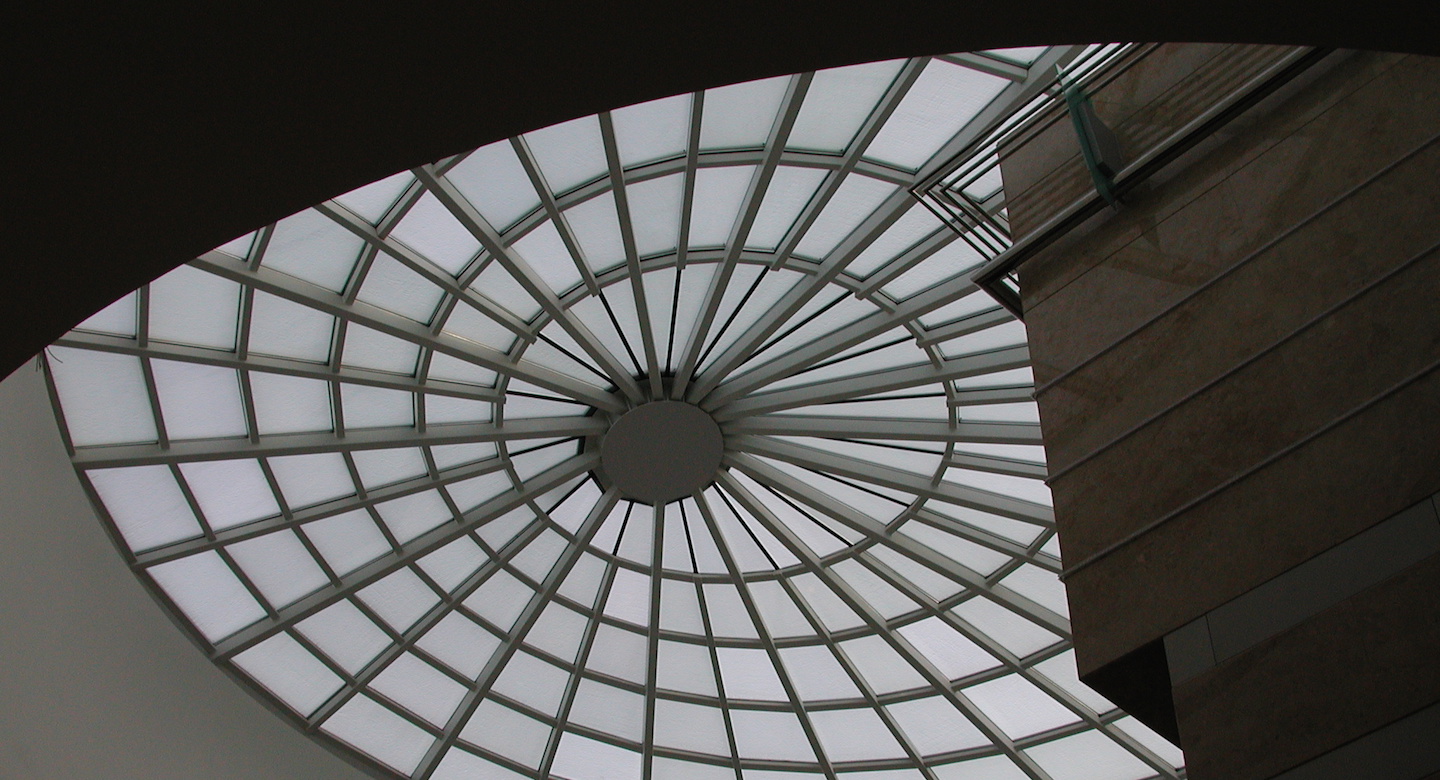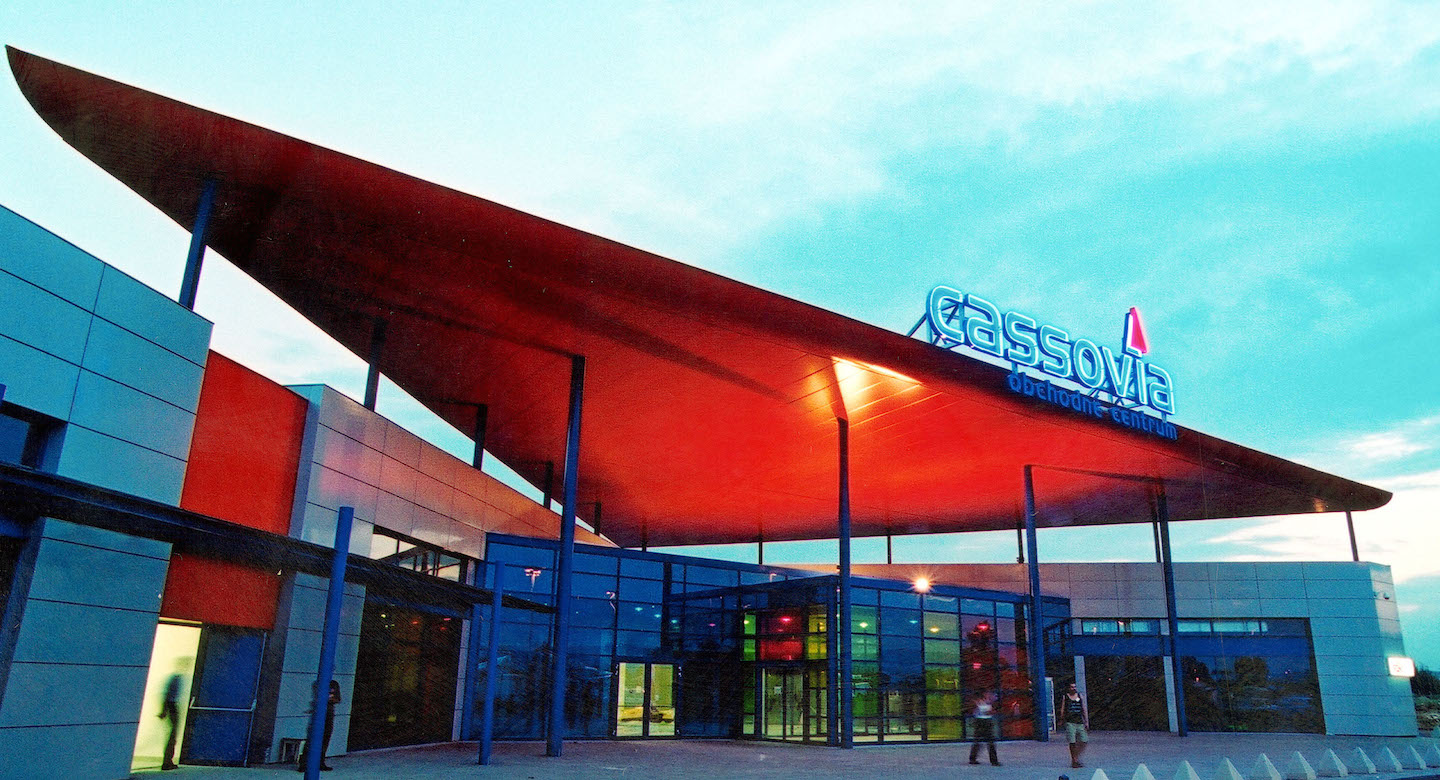The Lusail underground car parks were the first infrastructure delivered in this new city emerging out of the Qatari desert to the north of Doha. Our subsidiary QDVC carried out this design-build mandate for four underground car parks measuring 250 metres long, 45 metres wide and 13 metres high, each with a capacity to receive 550 vehicles. The high level of comfort and facility offered by the car parks is atypical. The contract also included the construction of three power substations for Kharamaa, Qatar’s electricity supplier, and a telephone exchange for Qatar Telecom.
The Ashgabat cinema is the first 3D cinema hall in Turkmenistan’s capital Ashgabat on Magtymguly Avenue near the Köpetdag stadium. This was a design-build project for the construction of a 2D cinema hall with 500 seats and a 3D cinema hall with 70 seats, a café with a capacity to hold 50 people, a cyber café, two shops and an office area for the cinema operators. Inaugurated on 29 June 2011, it was the country’s first 3D cinema.
Doha now has its treed green space in the heart of the West Bay business district thanks to the Sheraton Park Project, which was delivered by our subsidiary QDVC. The contract covered design and construction of a landscaped park, four levels of underground parking for 2,700 cars, a 66-kilovolt substation, two 11-kilovolt substations, and a tunnel under the Corniche to provide access to the Convention Centre located opposite the Sheraton Hotel.
Since 2003, Atatürk Stadium, which was delivered in 2001 and designed by the same architects responsible for Stade de France, has hosted Turkey’s football championship matches.
Atatürk Stadium, a gem among Istanbul’s sports facilities, is located in Ikitelli, 20 kilometres west of the metropolis. The stadium has 80,000 seats, of which 48,500 are located in the covered sections of the facility. This sports complex, known as the “Titan of Istanbul,” covers 50,000 m2 of floor space and includes permanent track-and-field equipment, a six-storey building, a 300-seat amphitheatre, 2 car parks with a total of 400 spaces, an annex sports stadium, and a stadium for training activities.
The Grand Louvre project started in 1986. Designed by the architect Ieoh Ming Pei, this exceptional building led to the reorganisation of the museum space by making Cour Napoléon (the main courtyard) its focal point. All of this was done harmoniously by respecting existing buildings, the oldest of which date back to the 12th century.
The construction of the Grand Louvre was both in visual and practical terms an architectural feat. This project facilitated access to the world’s most-frequently visited museum by transforming the points of entry into various buildings and opening up spaces beneath Cour Napoléon.

Stade de France, located in Saint-Denis, north of Paris, is the largest football stadium in France. It has a capacity of 80,000 seats, of which 25,000 are mobile, thereby permitting various configurations – this feature was a world first in 1997. Thanks to its innovative architectural design, Stade de France is an exceptional structure. Its roof in the form of an ellipsis is one of its most striking features, and one of the most difficult to achieve. It was built to replace Parc des Princes as the main venue for the World Cup of Football competition held in France (Parc des Princes was deemed too small for this purpose). The design for Stade de France was inspired by the Pan Am’s Worldport terminal at JFK International Airport. The elliptically shaped stadium is topped by an elliptical disk supported by 18 steel masts placed at 40-metre intervals. The complex includes a neighbouring annex stadium, two underground car parks on three levels with a total capacity of 4,000 vehicles, and an above-ground car park with 2,000 spaces.
VINCI Construction Grands Projets was one of the entities selected by the National Stadium Company (a consortium of Chinese concession-holders for the Stadium) for a technical assistance contract to build the Beijing National Stadium specifically for the 2008 Olympic Games. The project involved offering assistance to the project management team, particularly in the organisation of the building plan and the site. Our success in obtaining this contract is due in particular to our Stade de France credentials.
Berjaya Times Square, located in Kuala Lumpur, Malaysia, was at the time of its construction in 2003 the largest residential and shopping complex in Southeast Asia.
The building consists of two 46-storey towers (200 m) which occupy more than 250 metres. They house at least 800 shops, 1,200 flats, 65 restaurants, 48 lifts, 5,000 parking places, 9 cinemas as well as an amusement park with a roller coaster ride of more than 800 metres.
On 15 April 2001, just two years after the first stone was laid, the World Trade Center Abu Dhabi was ready to be opened to the public. Located in the city centre, this 220,000 m2 mall has seven levels, two of which are dedicated car parks with 2,300 spots. This turnkey design and build contract also included external roadworks and various other networks. One of the main challenges that we had to tackle during the course of this project was the particularly short deadline given: only 24 months for such a large-scale project.
With 47,000 visitors on the first day of the successful inauguration of the Dannubia shopping centre in Bratislava, VINCI Construction Grands Projets was once again approached to design and build a shopping centre in Slovakia.
The company signed a contract with Carrefour in 2000 to build the Cassovia shopping centre in Košice, the second-largest city in eastern Slovakia. The first stone was laid on October 24, 2000. The project was delivered in June 2001, and the centre was opened to the public in August 2001.











