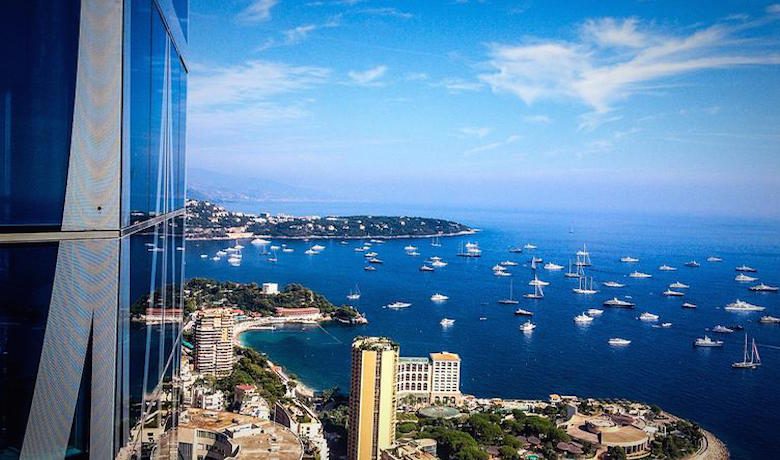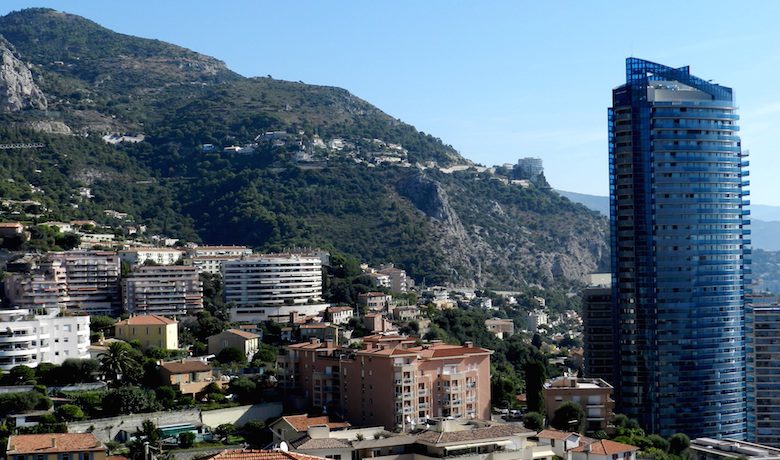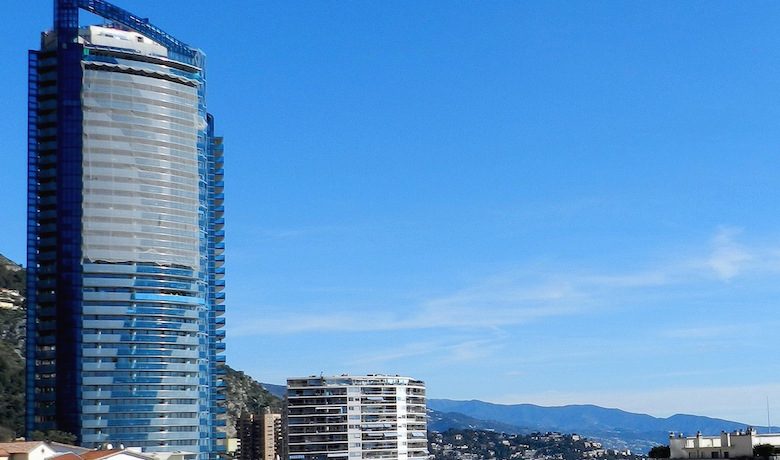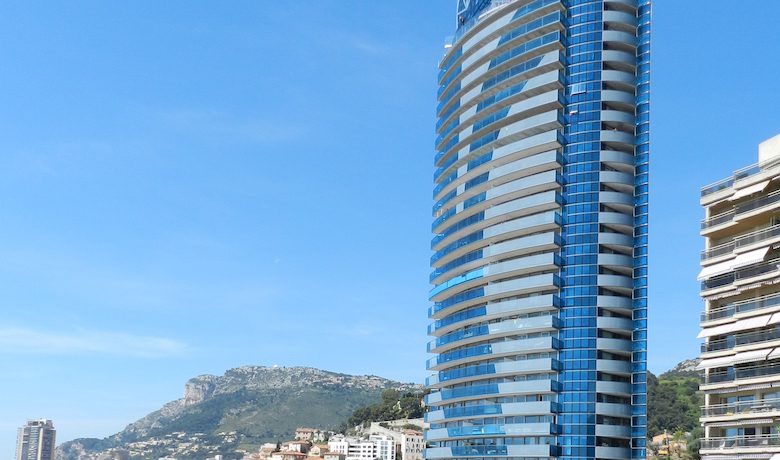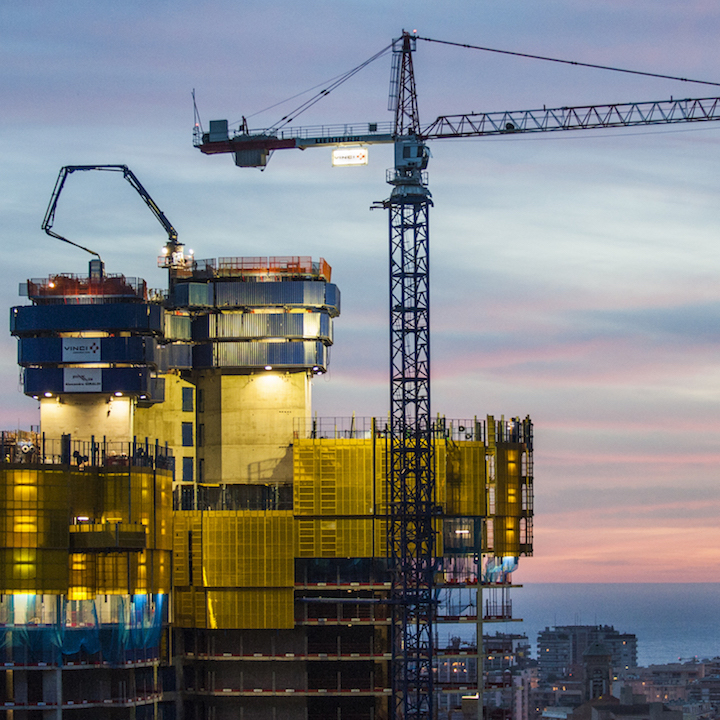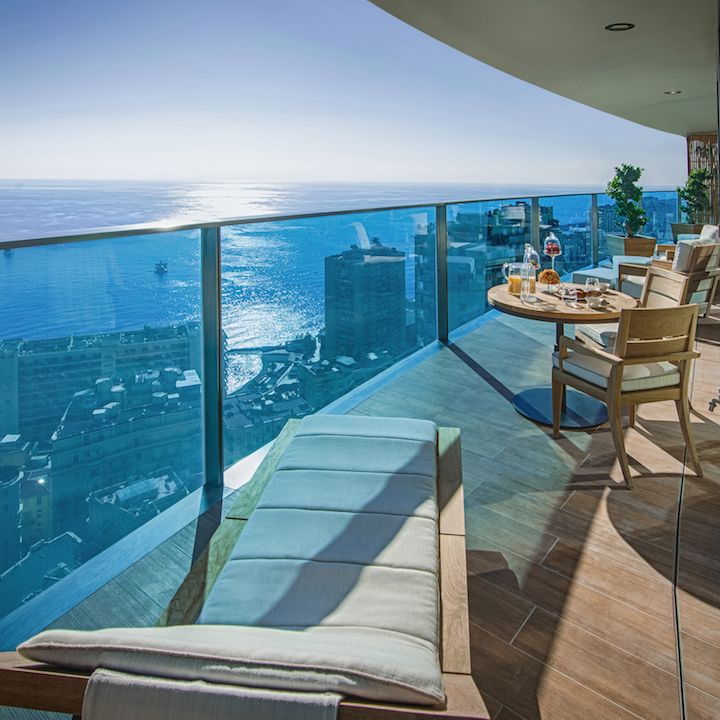BACKGROUND
In the 1980s, Prince Rainier III decided to put an end to high-rise construction in Monaco. But given the Principality’s shortage of space, Albert II decided in 2009 to promote vertical development. The Odeon Tower is certainly a step in that direction.
Given the Principality’s 2-km² footprint, building in Monaco is no mean feat. The building’s steep hillside location called for extensive civil engineering solutions and painstaking attention to foundations.


