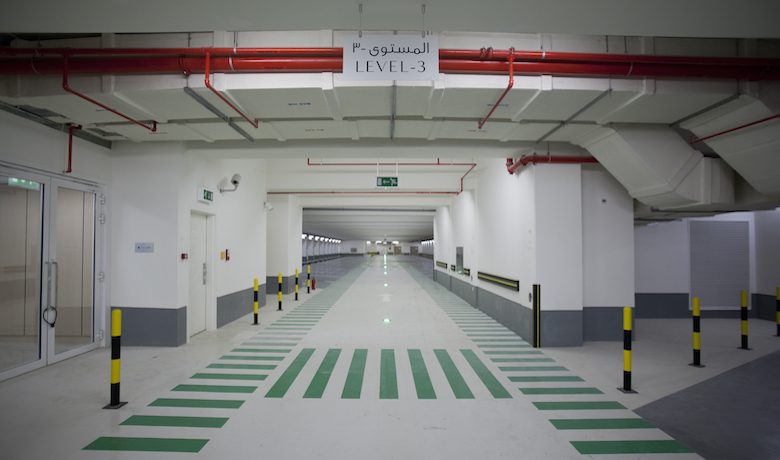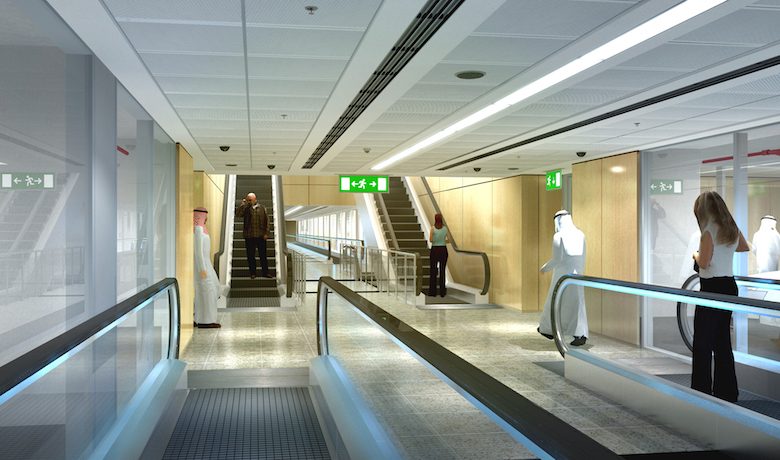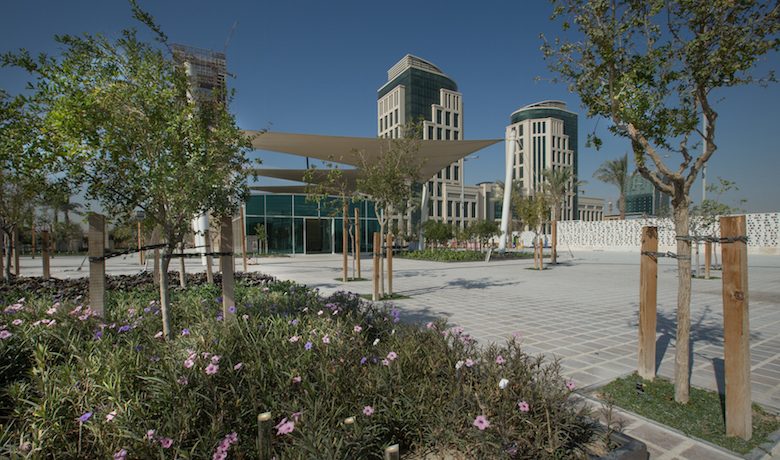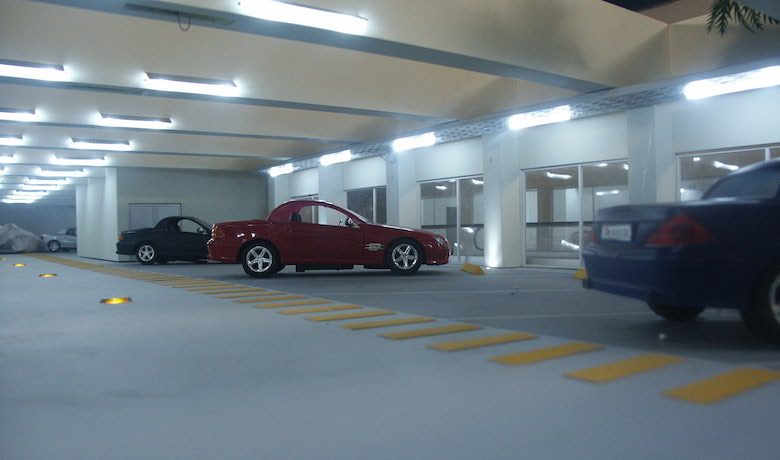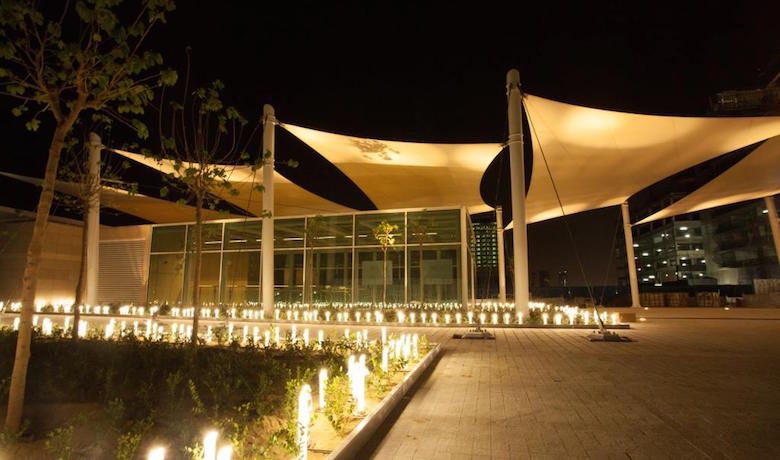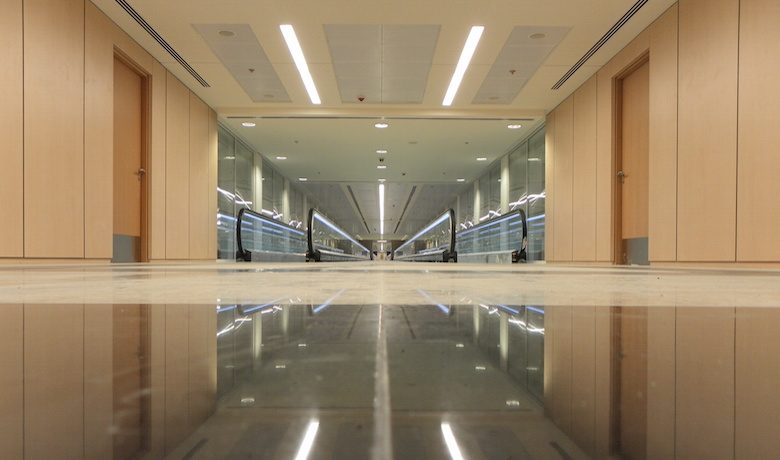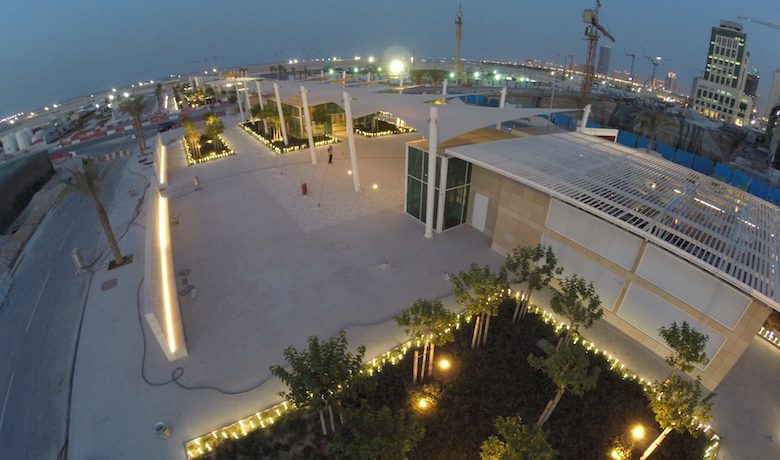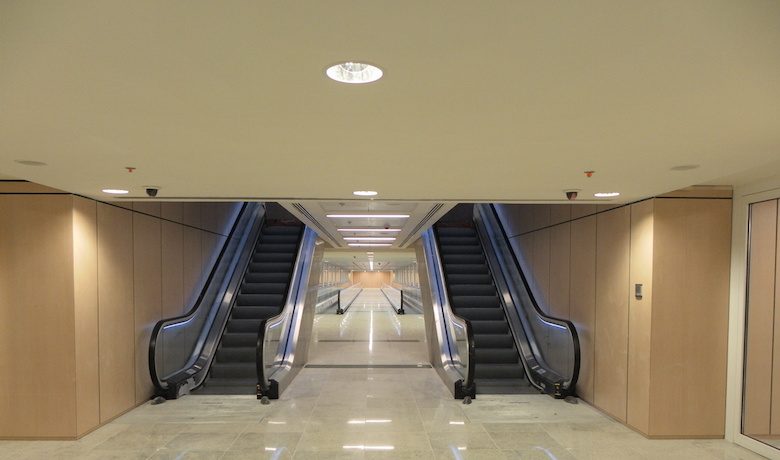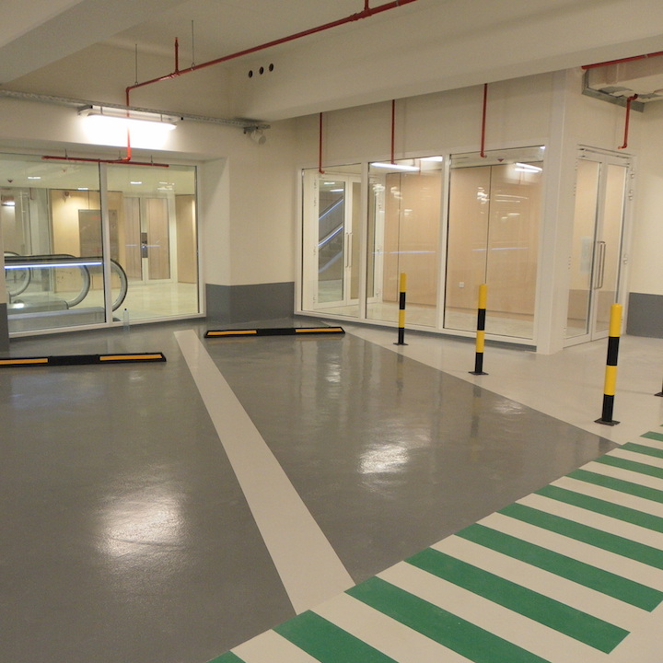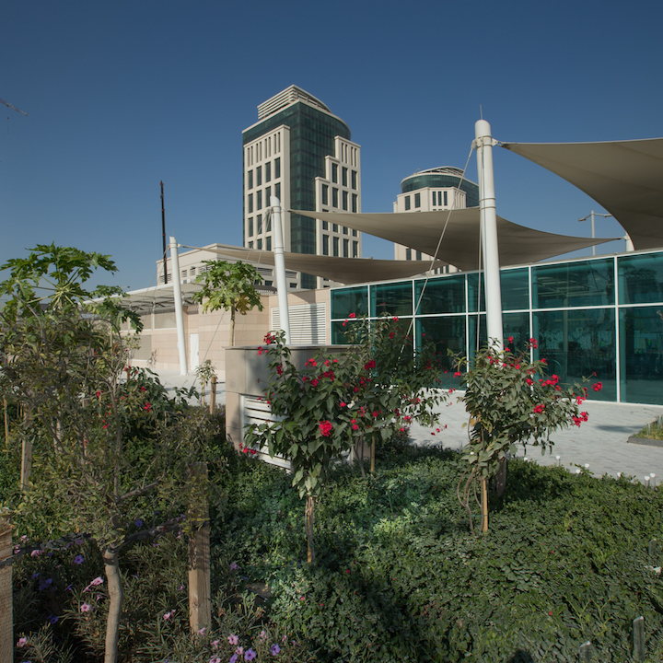TECHNICAL OVERVIEW
The project includes: the design and construction of four 3-storey underground car parks. With a total floor area of 150,000 m², each parking has a capacity of 550 spaces, that is, 65 m² per space (three times more than a “standard” French parking space).
In the design phase, four reserved parking spaces for the disabled per level and 60 moving walkways, 48 escalators, and 16 lifts to enhance the mobility of users were included. Such equipment is worthy of an airport like Orly in the south of Paris. In view of extreme summer temperatures, an air-conditioned space was installed on each level so that users would not have to walk more than 50 metres before reaching an air-conditioned corridor to exit the car park.
In addition to this contract, QDVC was also awarded the construction of technical tunnels to house the city’s telephone, electric and water networks along 1.8 km around the four car parks. These tunnels are 3 metres high and 12 metres wide and are designed for easier maintenance of networks without disruption to surface traffic.
The car parks were integrated into the surroundings through urban landscaping. There are 26 gardens of different sizes for each car park (this represents 1,600 trees, 140,000 ground cover plants, and 110 palm trees).
Finally, for this project, we were the first construction company to receive the QSAS prize for best practices awarded by the Barwa Qatari Diar Research Institute in Qatar.


